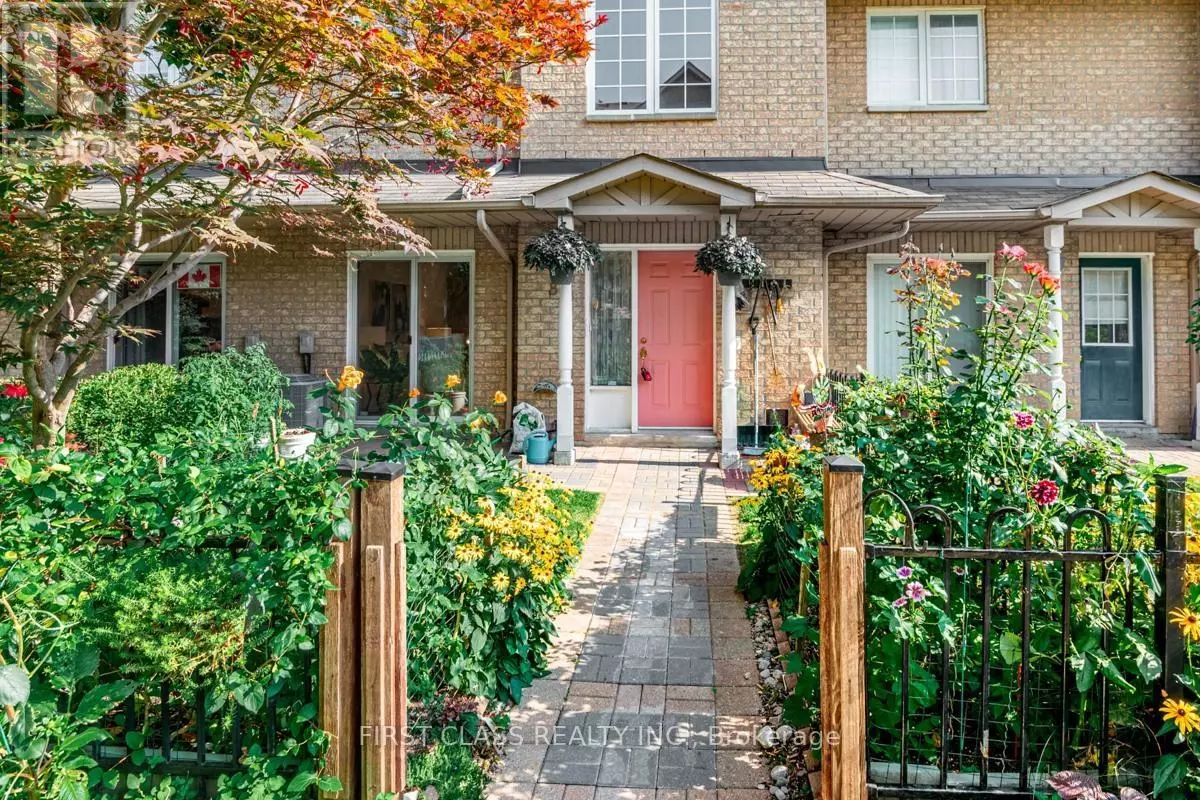4 Beds
3 Baths
1,199 SqFt
4 Beds
3 Baths
1,199 SqFt
Key Details
Property Type Townhouse
Sub Type Townhouse
Listing Status Active
Purchase Type For Sale
Square Footage 1,199 sqft
Price per Sqft $667
Subdivision Unionville
MLS® Listing ID N11881598
Bedrooms 4
Condo Fees $548/mo
Originating Board Toronto Regional Real Estate Board
Property Description
Location
Province ON
Rooms
Extra Room 1 Second level 4.31 m X 2.81 m Bedroom 2
Extra Room 2 Second level 3.68 m X 2.86 m Bedroom 3
Extra Room 3 Third level 4.83 m X 3.92 m Primary Bedroom
Extra Room 4 Basement 5.65 m X 3.03 m Recreational, Games room
Extra Room 5 Ground level 4.3 m X 3 m Living room
Extra Room 6 Ground level 2.87 m X 2.72 m Dining room
Interior
Heating Forced air
Cooling Central air conditioning
Flooring Hardwood, Ceramic, Laminate
Exterior
Parking Features Yes
Community Features Pet Restrictions
View Y/N No
Total Parking Spaces 2
Private Pool No
Building
Story 3
Others
Ownership Condominium/Strata
"My job is to find and attract mastery-based agents to the office, protect the culture, and make sure everyone is happy! "







