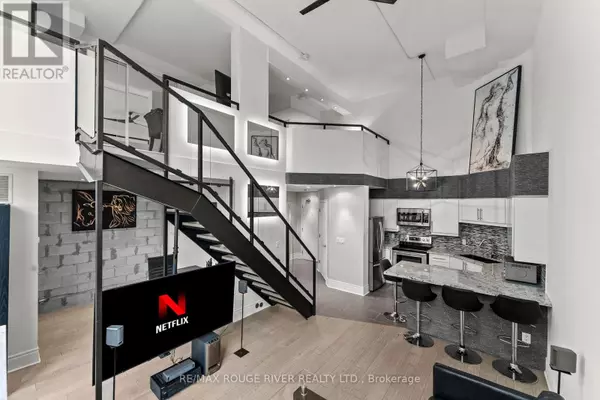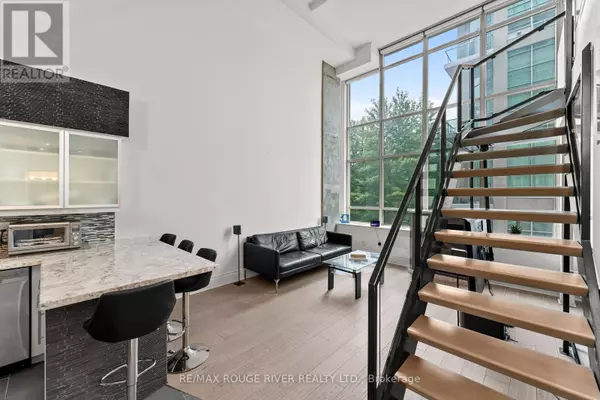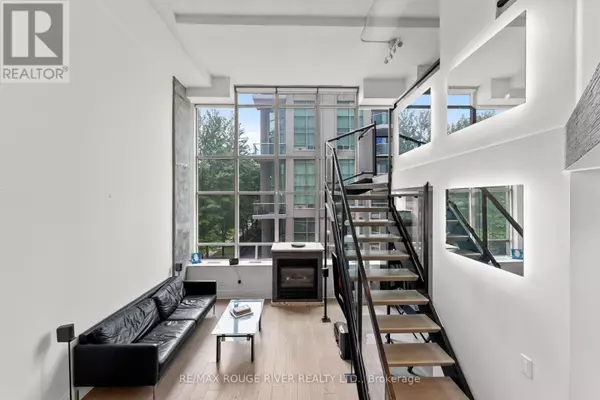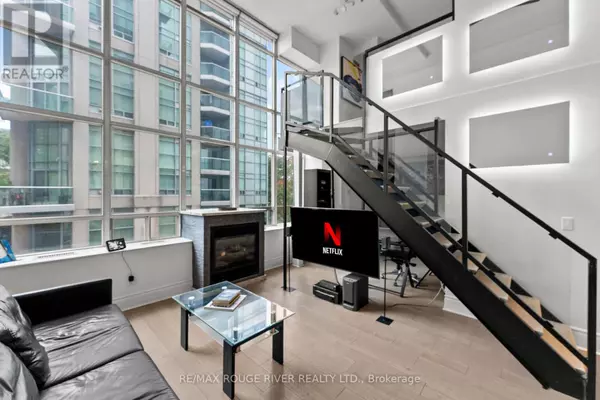2 Beds
1 Bath
799 SqFt
2 Beds
1 Bath
799 SqFt
Key Details
Property Type Condo
Sub Type Condominium/Strata
Listing Status Active
Purchase Type For Sale
Square Footage 799 sqft
Price per Sqft $812
Subdivision Mimico
MLS® Listing ID W11883087
Bedrooms 2
Condo Fees $870/mo
Originating Board Toronto Regional Real Estate Board
Property Description
Location
Province ON
Rooms
Extra Room 1 Main level 4.57 m X 3.96 m Living room
Extra Room 2 Main level 4.57 m X 3.96 m Dining room
Extra Room 3 Main level 3.6 m X 2 m Kitchen
Extra Room 4 Main level 3.35 m X 2 m Office
Extra Room 5 Upper Level 7.44 m X 3.96 m Primary Bedroom
Interior
Heating Forced air
Cooling Central air conditioning
Flooring Hardwood, Laminate
Exterior
Parking Features Yes
Community Features Pet Restrictions
View Y/N No
Total Parking Spaces 2
Private Pool No
Others
Ownership Condominium/Strata
"My job is to find and attract mastery-based agents to the office, protect the culture, and make sure everyone is happy! "







