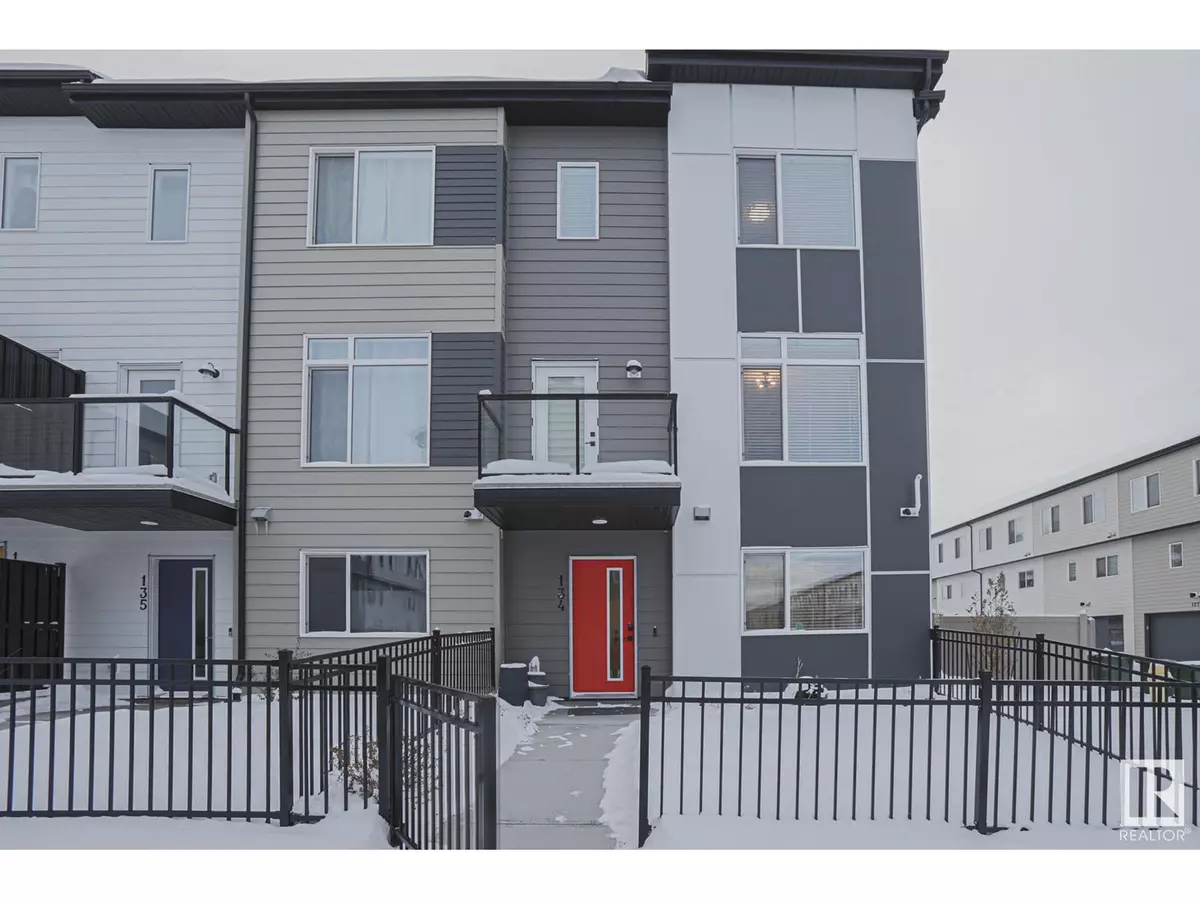3 Beds
3 Baths
1,632 SqFt
3 Beds
3 Baths
1,632 SqFt
Key Details
Property Type Townhouse
Sub Type Townhouse
Listing Status Active
Purchase Type For Sale
Square Footage 1,632 sqft
Price per Sqft $226
Subdivision Walker
MLS® Listing ID E4415359
Bedrooms 3
Half Baths 1
Condo Fees $176/mo
Originating Board REALTORS® Association of Edmonton
Year Built 2020
Property Description
Location
Province AB
Rooms
Extra Room 1 Main level 3.57 m X 5.82 m Living room
Extra Room 2 Main level 2.28 m X 4.21 m Dining room
Extra Room 3 Main level 3.36 m X 4.17 m Kitchen
Extra Room 4 Main level 1.46 m X 1.49 m Pantry
Extra Room 5 Upper Level 3.55 m X 3.93 m Primary Bedroom
Extra Room 6 Upper Level 2.72 m X 3.33 m Bedroom 2
Interior
Heating Coil Fan
Fireplaces Type Unknown
Exterior
Parking Features Yes
Fence Fence
View Y/N Yes
View Lake view
Total Parking Spaces 2
Private Pool No
Building
Story 3
Others
Ownership Condominium/Strata
"My job is to find and attract mastery-based agents to the office, protect the culture, and make sure everyone is happy! "







