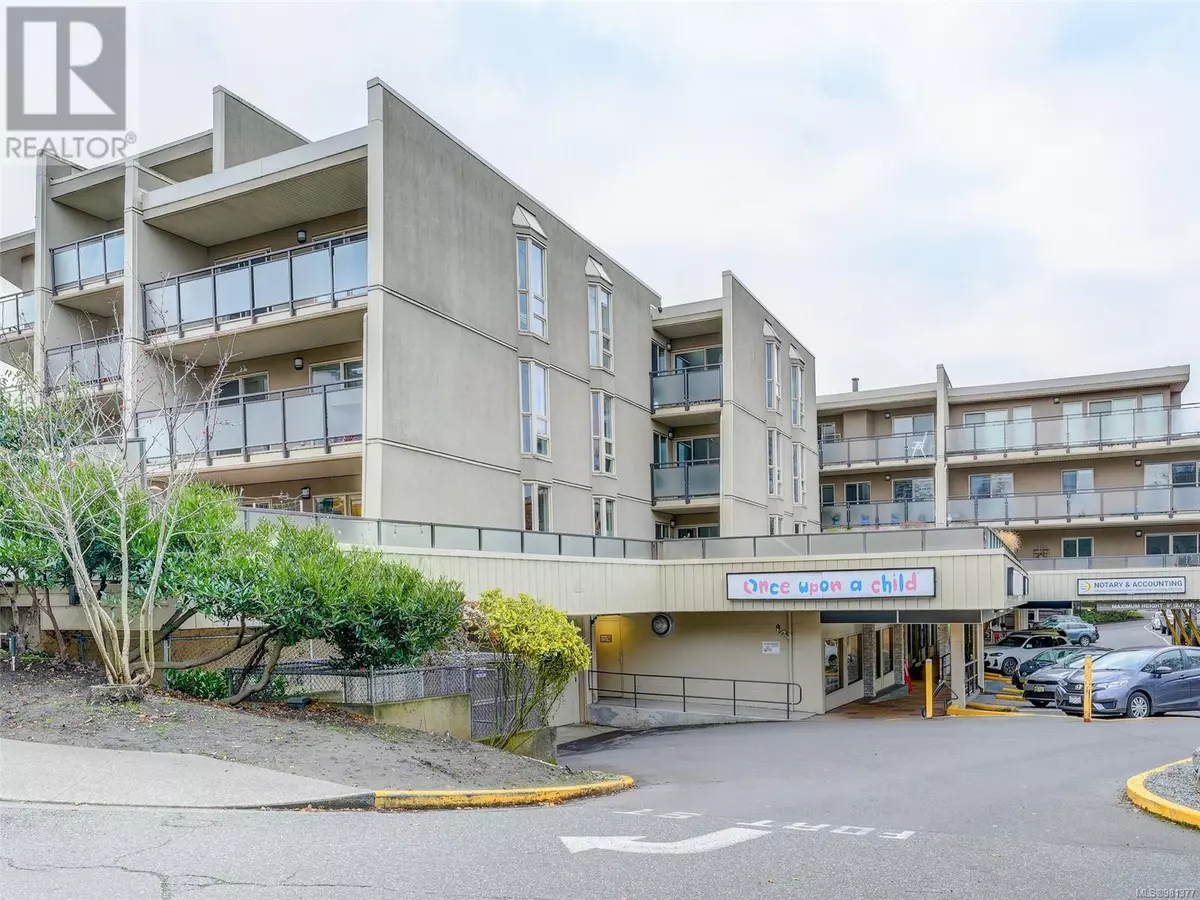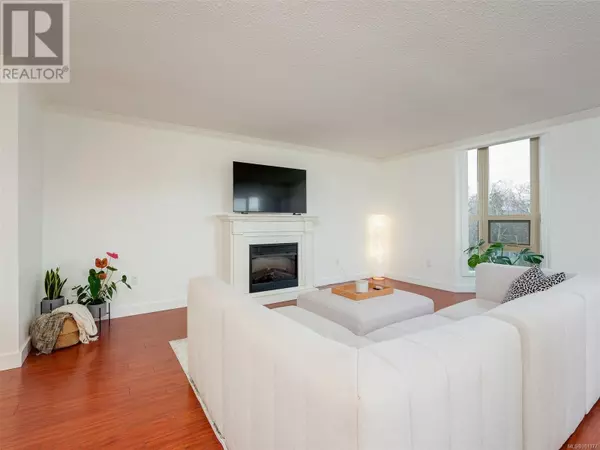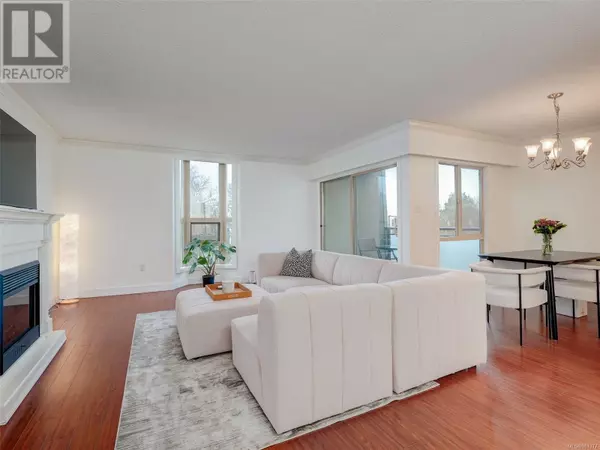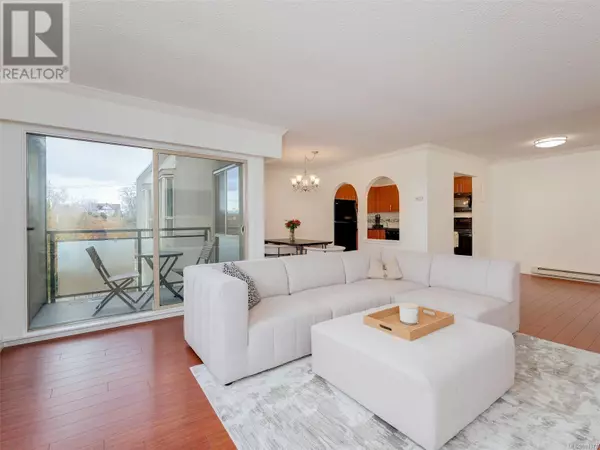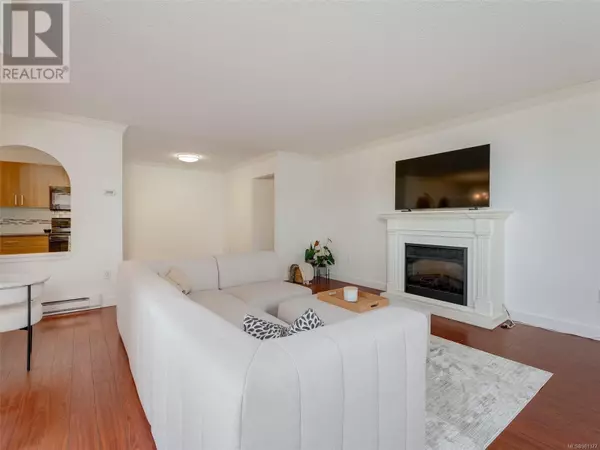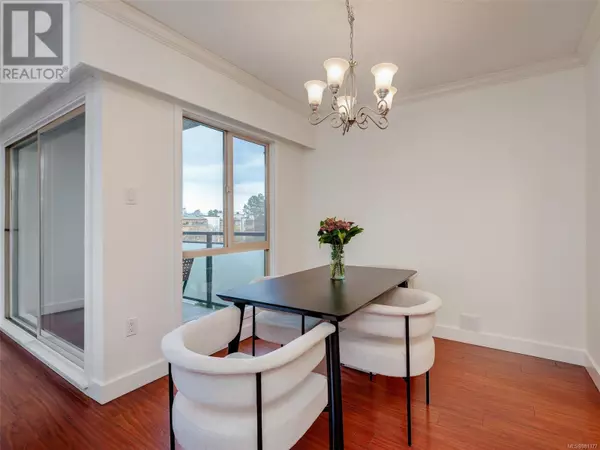2 Beds
2 Baths
1,083 SqFt
2 Beds
2 Baths
1,083 SqFt
Key Details
Property Type Condo
Sub Type Strata
Listing Status Active
Purchase Type For Sale
Square Footage 1,083 sqft
Price per Sqft $475
Subdivision Stadacona Center
MLS® Listing ID 981377
Bedrooms 2
Condo Fees $565/mo
Originating Board Victoria Real Estate Board
Year Built 1977
Lot Size 1,083 Sqft
Acres 1083.0
Property Description
Location
Province BC
Zoning Multi-Family
Rooms
Extra Room 1 Main level 6 ft X 12 ft Balcony
Extra Room 2 Main level 2-Piece Ensuite
Extra Room 3 Main level 10 ft X 12 ft Primary Bedroom
Extra Room 4 Main level 4-Piece Bathroom
Extra Room 5 Main level 10 ft X 13 ft Bedroom
Extra Room 6 Main level 8 ft X 9 ft Office
Interior
Heating Baseboard heaters,
Cooling None
Fireplaces Number 1
Exterior
Parking Features Yes
Community Features Pets not Allowed, Family Oriented
View Y/N No
Total Parking Spaces 1
Private Pool No
Others
Ownership Strata
Acceptable Financing Monthly
Listing Terms Monthly
"My job is to find and attract mastery-based agents to the office, protect the culture, and make sure everyone is happy! "

