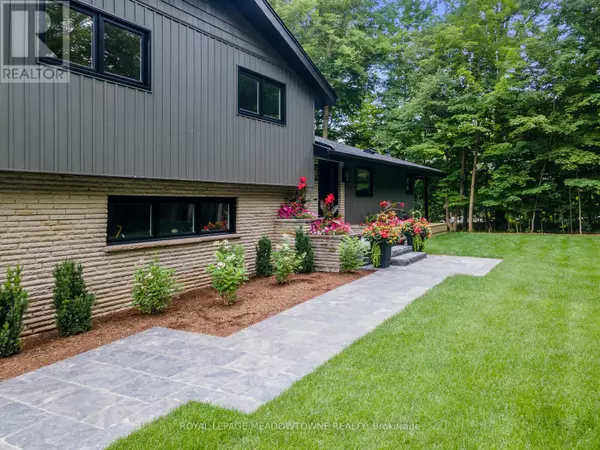3 Beds
3 Baths
3 Beds
3 Baths
Key Details
Property Type Single Family Home
Sub Type Freehold
Listing Status Active
Purchase Type For Sale
Subdivision Rural Halton Hills
MLS® Listing ID W11882614
Bedrooms 3
Half Baths 1
Originating Board Toronto Regional Real Estate Board
Property Description
Location
Province ON
Rooms
Extra Room 1 Main level 3.86 m X 8.15 m Living room
Extra Room 2 Main level 3.86 m X 8.15 m Dining room
Extra Room 3 Main level 4.42 m X 2.97 m Kitchen
Extra Room 4 Upper Level 4.7 m X 3.25 m Primary Bedroom
Extra Room 5 Upper Level 3.28 m X 3.48 m Bedroom 2
Extra Room 6 Upper Level 3.56 m X 2.21 m Bedroom 3
Interior
Heating Forced air
Cooling Central air conditioning
Exterior
Parking Features Yes
Community Features Community Centre, School Bus
View Y/N No
Total Parking Spaces 11
Private Pool No
Building
Sewer Septic System
Others
Ownership Freehold
"My job is to find and attract mastery-based agents to the office, protect the culture, and make sure everyone is happy! "







