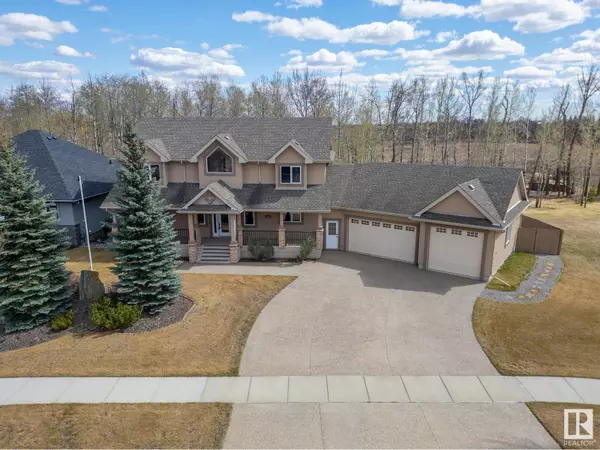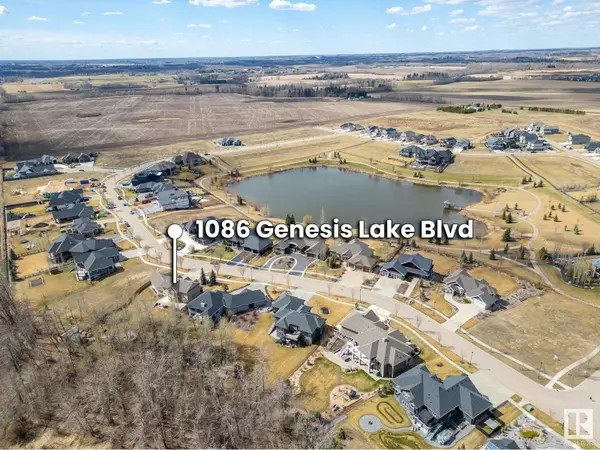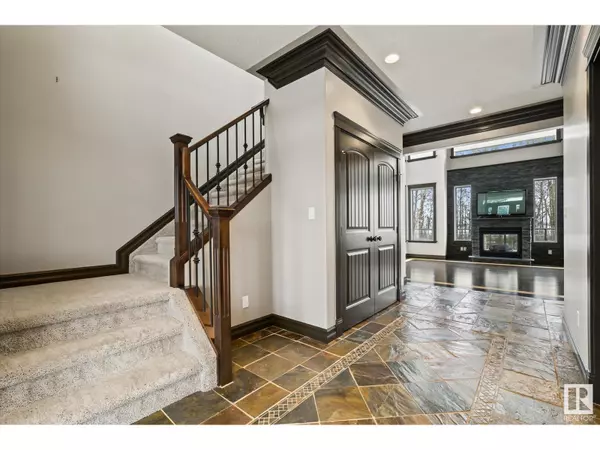
5 Beds
5 Baths
2,696 SqFt
5 Beds
5 Baths
2,696 SqFt
Key Details
Property Type Single Family Home
Sub Type Freehold
Listing Status Active
Purchase Type For Sale
Square Footage 2,696 sqft
Price per Sqft $352
Subdivision Genesis On The Lakes
MLS® Listing ID E4415341
Bedrooms 5
Half Baths 2
Originating Board REALTORS® Association of Edmonton
Year Built 2009
Property Description
Location
Province AB
Rooms
Extra Room 1 Basement 9.69 m X 5.37 m Family room
Extra Room 2 Basement 3.95 m X 3.66 m Bedroom 5
Extra Room 3 Main level 5.31 m X 4.68 m Living room
Extra Room 4 Main level 4.17 m X 3.32 m Dining room
Extra Room 5 Main level 4.28 m X 4.06 m Kitchen
Extra Room 6 Main level 4.13 m X 3.91 m Primary Bedroom
Interior
Heating Forced air
Cooling Central air conditioning
Fireplaces Type Unknown
Exterior
Parking Features Yes
Fence Fence
View Y/N No
Private Pool No
Building
Story 2
Others
Ownership Freehold

"My job is to find and attract mastery-based agents to the office, protect the culture, and make sure everyone is happy! "







