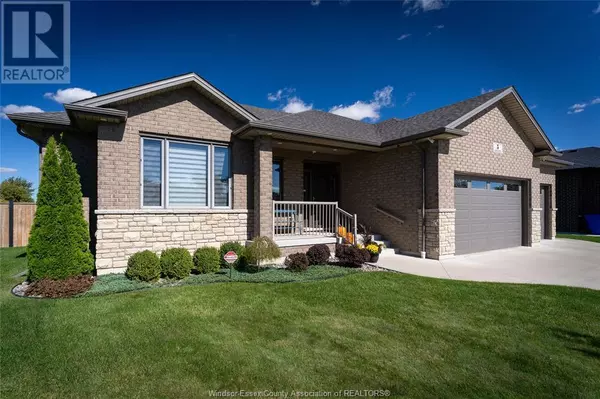3 Beds
3 Baths
1,730 SqFt
3 Beds
3 Baths
1,730 SqFt
Key Details
Property Type Single Family Home
Sub Type Freehold
Listing Status Active
Purchase Type For Sale
Square Footage 1,730 sqft
Price per Sqft $490
MLS® Listing ID 24028984
Style Ranch
Bedrooms 3
Originating Board Windsor-Essex County Association of REALTORS®
Year Built 2017
Property Description
Location
Province ON
Rooms
Extra Room 1 Lower level Measurements not available Hobby room
Extra Room 2 Lower level Measurements not available Eating area
Extra Room 3 Lower level Measurements not available Office
Extra Room 4 Lower level Measurements not available Family room/Fireplace
Extra Room 5 Lower level Measurements not available 3pc Bathroom
Extra Room 6 Main level Measurements not available Sunroom
Interior
Heating Forced air, Furnace,
Cooling Central air conditioning
Flooring Carpeted, Ceramic/Porcelain, Hardwood
Fireplaces Type Direct vent
Exterior
Parking Features Yes
Fence Fence
View Y/N No
Private Pool No
Building
Lot Description Landscaped
Story 1
Architectural Style Ranch
Others
Ownership Freehold
"My job is to find and attract mastery-based agents to the office, protect the culture, and make sure everyone is happy! "







