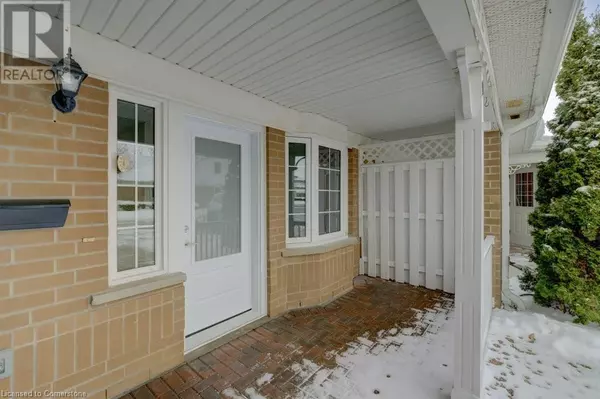
2 Beds
3 Baths
1,676 SqFt
2 Beds
3 Baths
1,676 SqFt
Key Details
Property Type Townhouse
Sub Type Townhouse
Listing Status Active
Purchase Type For Sale
Square Footage 1,676 sqft
Price per Sqft $467
Subdivision 415 - Uptown Waterloo/Westmount
MLS® Listing ID 40681243
Style Bungalow
Bedrooms 2
Half Baths 1
Condo Fees $1,364/mo
Originating Board Cornerstone - Waterloo Region
Year Built 1999
Property Description
Location
Province ON
Rooms
Extra Room 1 Second level 19'9'' x 13'10'' Loft
Extra Room 2 Second level Measurements not available 2pc Bathroom
Extra Room 3 Main level 8'11'' x 5'6'' Utility room
Extra Room 4 Main level 10'3'' x 12'1'' Living room
Extra Room 5 Main level 9'3'' x 9'1'' Bedroom
Extra Room 6 Main level 10'5'' x 20'2'' Primary Bedroom
Interior
Heating Forced air, Heat Pump
Cooling Central air conditioning
Exterior
Parking Features Yes
Community Features Community Centre
View Y/N No
Total Parking Spaces 2
Private Pool No
Building
Lot Description Landscaped
Story 1
Sewer Municipal sewage system
Architectural Style Bungalow
Others
Ownership Life Lease

"My job is to find and attract mastery-based agents to the office, protect the culture, and make sure everyone is happy! "







