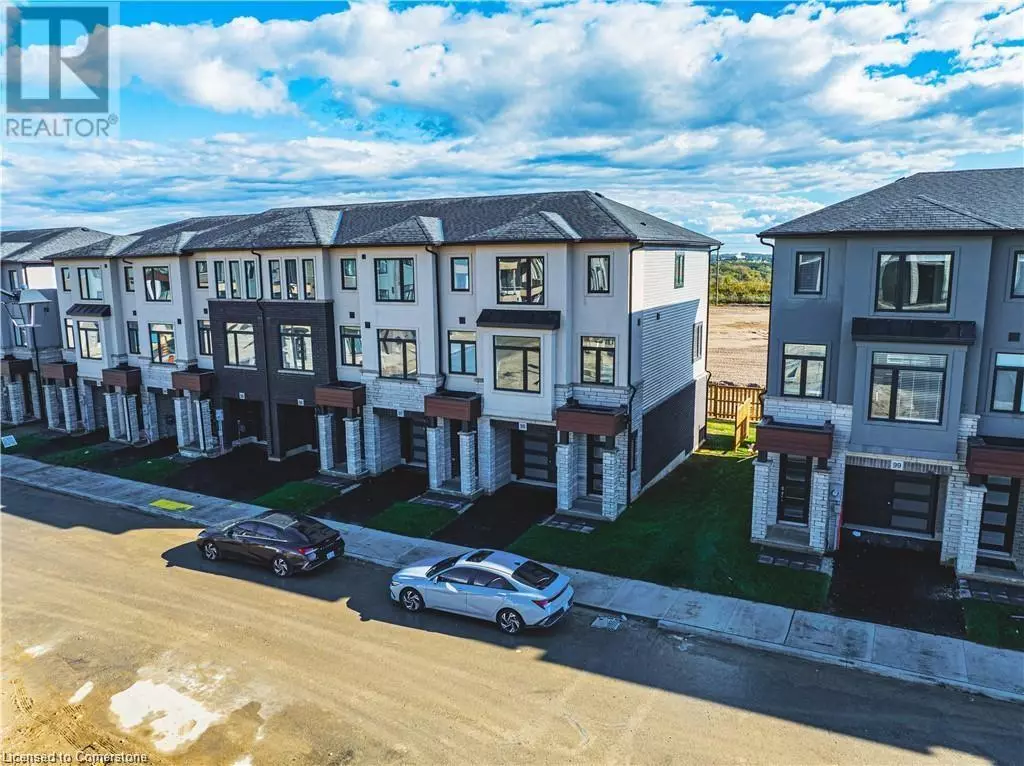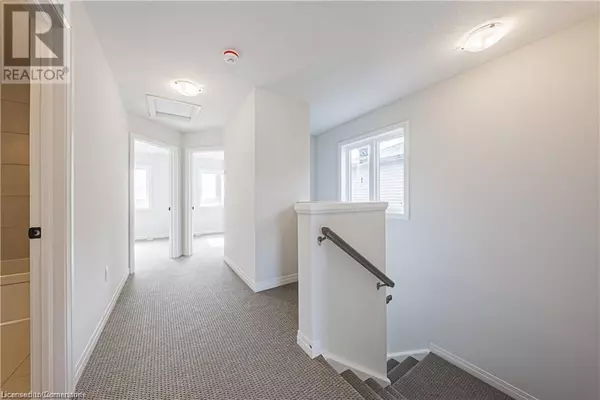3 Beds
2 Baths
1,500 SqFt
3 Beds
2 Baths
1,500 SqFt
Key Details
Property Type Townhouse
Sub Type Townhouse
Listing Status Active
Purchase Type For Rent
Square Footage 1,500 sqft
Subdivision 45 - Briardean/River Flats/Beaverdale
MLS® Listing ID 40683583
Style 3 Level
Bedrooms 3
Half Baths 1
Originating Board Cornerstone - Waterloo Region
Lot Size 9.910 Acres
Acres 431679.6
Property Description
Location
Province ON
Rooms
Extra Room 1 Second level 9'11'' x 14'10'' Kitchen
Extra Room 2 Second level 8'11'' x 11'10'' Dining room
Extra Room 3 Second level Measurements not available 2pc Bathroom
Extra Room 4 Second level 16'1'' x 11'9'' Great room
Extra Room 5 Third level 8'0'' x 9'7'' Bedroom
Extra Room 6 Third level 7'9'' x 9'7'' Bedroom
Interior
Heating Forced air
Cooling Central air conditioning
Exterior
Parking Features Yes
Community Features School Bus
View Y/N No
Total Parking Spaces 2
Private Pool No
Building
Story 3
Sewer Municipal sewage system
Architectural Style 3 Level
Others
Ownership Condominium
Acceptable Financing Monthly
Listing Terms Monthly
"My job is to find and attract mastery-based agents to the office, protect the culture, and make sure everyone is happy! "







