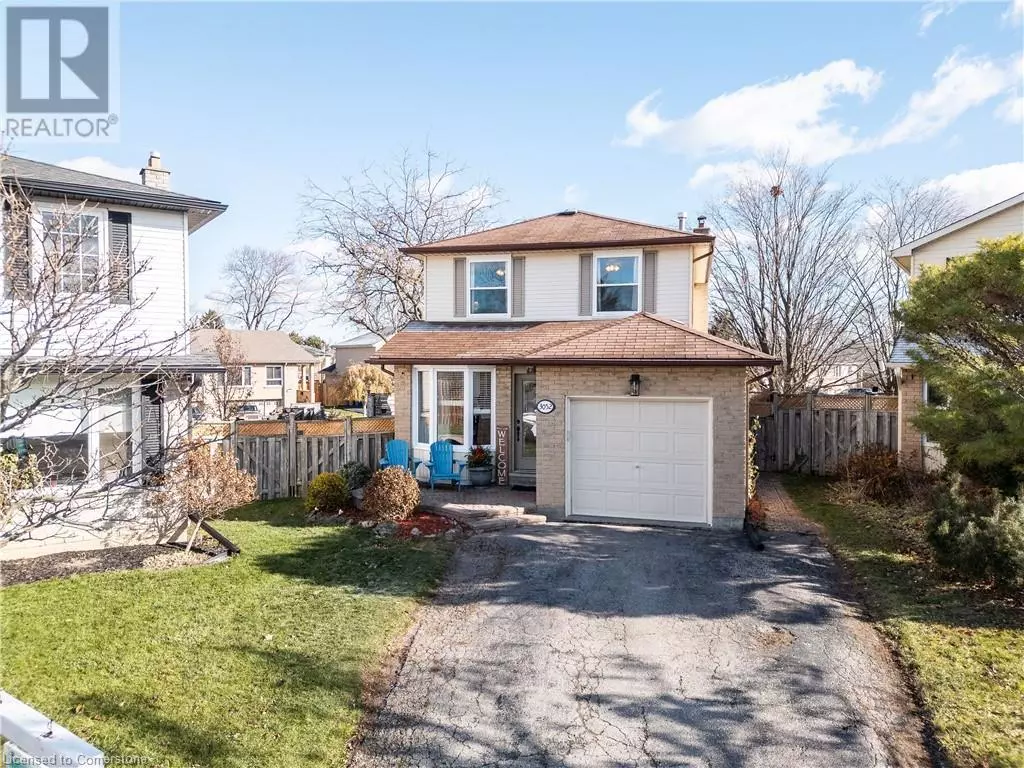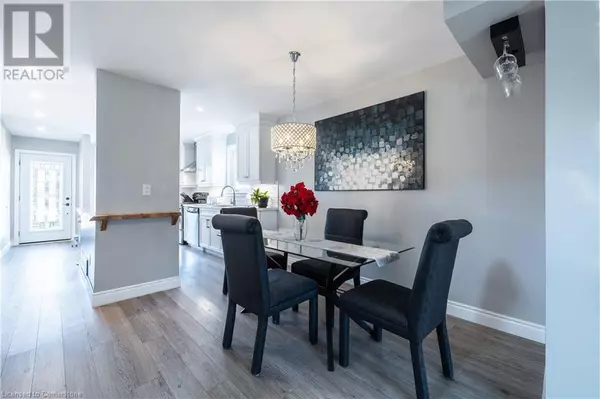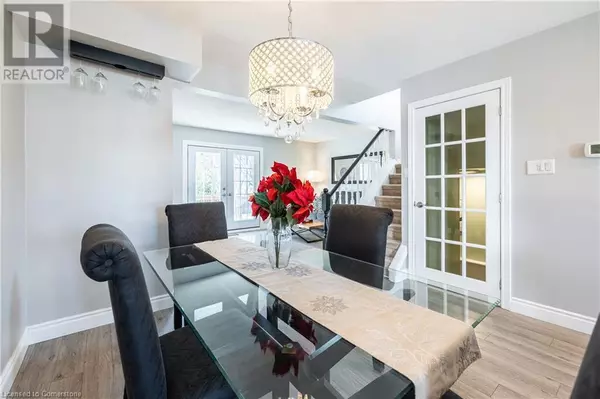3 Beds
3 Baths
1,873 SqFt
3 Beds
3 Baths
1,873 SqFt
Key Details
Property Type Single Family Home
Sub Type Freehold
Listing Status Active
Purchase Type For Sale
Square Footage 1,873 sqft
Price per Sqft $560
Subdivision 350 - Headon Forest
MLS® Listing ID 40683533
Style 2 Level
Bedrooms 3
Half Baths 2
Originating Board Cornerstone - Hamilton-Burlington
Year Built 1987
Lot Size 4650.000 Acres
Acres 2.02554E8
Property Description
Location
Province ON
Rooms
Extra Room 1 Second level Measurements not available 2pc Bathroom
Extra Room 2 Second level Measurements not available 4pc Bathroom
Extra Room 3 Second level 10'8'' x 15'8'' Bedroom
Extra Room 4 Second level 13'1'' x 12'1'' Bedroom
Extra Room 5 Second level 13'8'' x 11'10'' Primary Bedroom
Extra Room 6 Basement 16'8'' x 18'4'' Recreation room
Interior
Heating Forced air,
Cooling Central air conditioning
Fireplaces Number 1
Exterior
Parking Features Yes
Fence Fence
Community Features Community Centre
View Y/N No
Total Parking Spaces 4
Private Pool No
Building
Story 2
Sewer Municipal sewage system
Architectural Style 2 Level
Others
Ownership Freehold
"My job is to find and attract mastery-based agents to the office, protect the culture, and make sure everyone is happy! "







