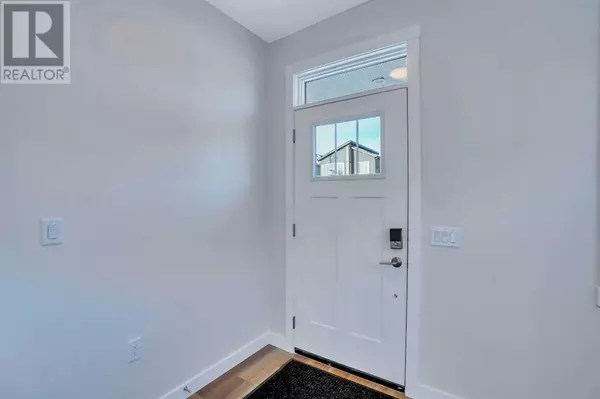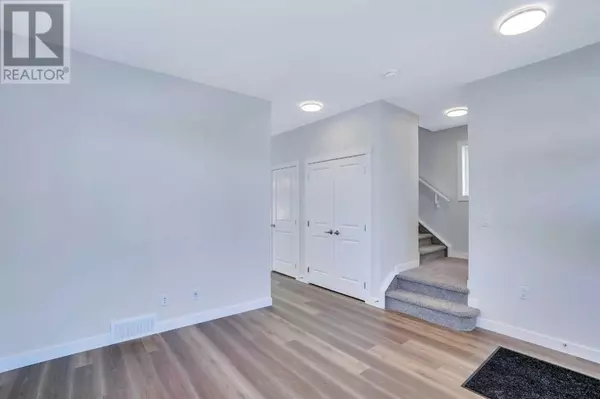
4 Beds
4 Baths
1,838 SqFt
4 Beds
4 Baths
1,838 SqFt
Key Details
Property Type Single Family Home
Sub Type Freehold
Listing Status Active
Purchase Type For Sale
Square Footage 1,838 sqft
Price per Sqft $368
Subdivision Chinook Gate
MLS® Listing ID A2182090
Bedrooms 4
Half Baths 1
Originating Board Calgary Real Estate Board
Lot Size 3,515 Sqft
Acres 3515.4932
Property Description
Location
Province AB
Rooms
Extra Room 1 Second level 13.75 Ft x 19.75 Ft Bonus Room
Extra Room 2 Second level 14.83 Ft x 14.58 Ft Primary Bedroom
Extra Room 3 Second level 5.00 Ft x 10.50 Ft 4pc Bathroom
Extra Room 4 Second level 8.00 Ft x 4.50 Ft Other
Extra Room 5 Second level 5.00 Ft x 8.33 Ft 4pc Bathroom
Extra Room 6 Second level 5.00 Ft x 7.33 Ft Laundry room
Interior
Heating Forced air
Cooling None
Flooring Carpeted, Tile, Vinyl Plank
Exterior
Parking Features No
Fence Not fenced
View Y/N No
Total Parking Spaces 2
Private Pool No
Building
Story 2
Others
Ownership Freehold

"My job is to find and attract mastery-based agents to the office, protect the culture, and make sure everyone is happy! "







