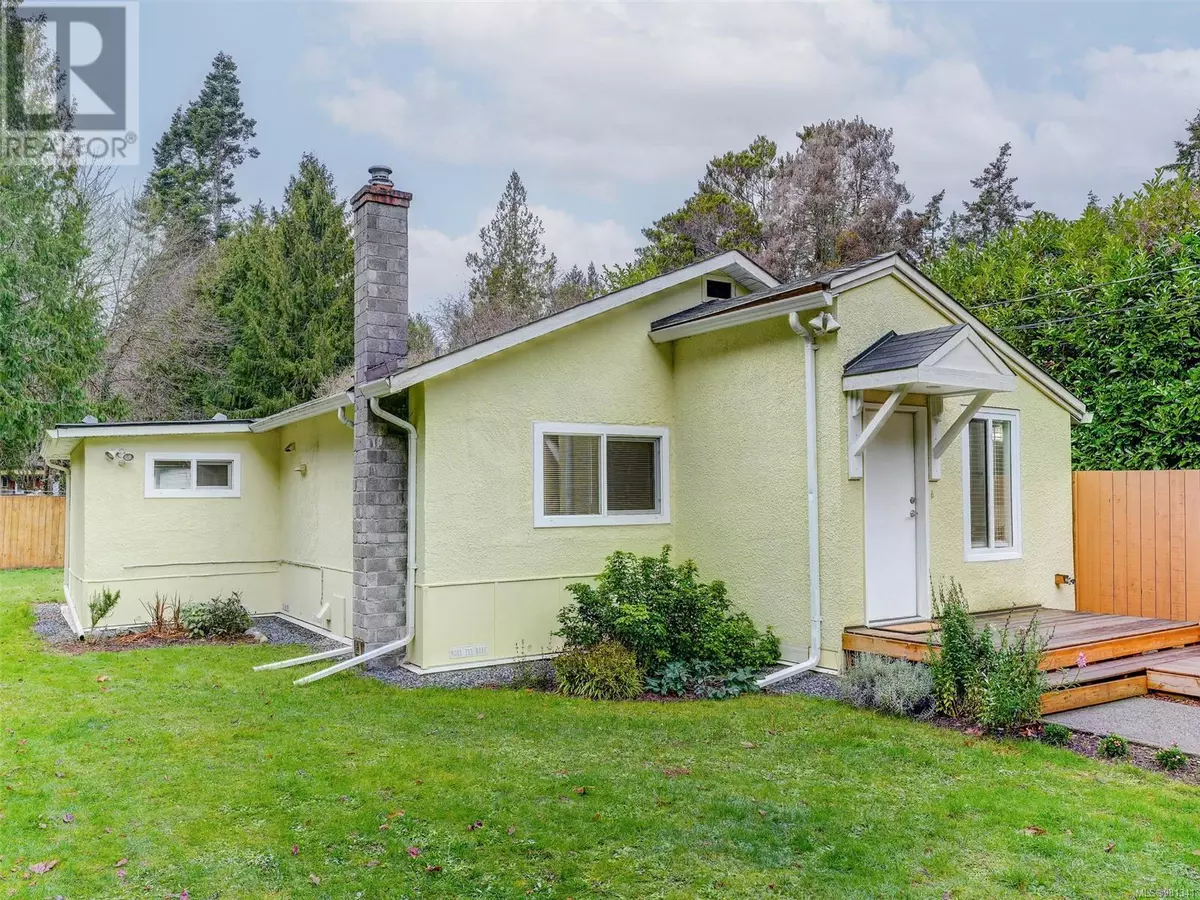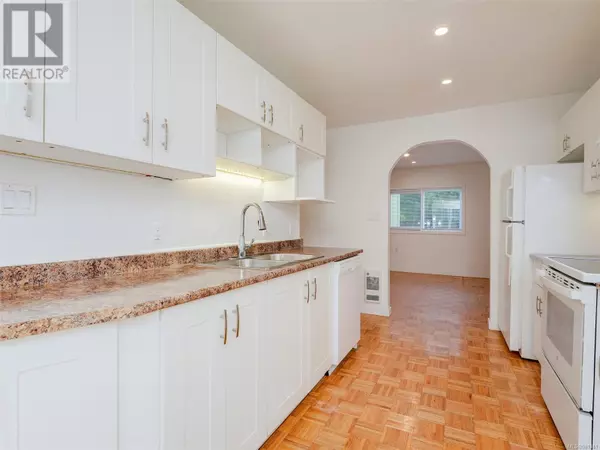4 Beds
3 Baths
1,239 SqFt
4 Beds
3 Baths
1,239 SqFt
Key Details
Property Type Single Family Home
Sub Type Freehold
Listing Status Active
Purchase Type For Sale
Square Footage 1,239 sqft
Price per Sqft $589
Subdivision Saseenos
MLS® Listing ID 981341
Bedrooms 4
Originating Board Victoria Real Estate Board
Lot Size 10,454 Sqft
Acres 10454.0
Property Description
Location
Province BC
Zoning Unknown
Rooms
Extra Room 1 Main level 3-Piece Bathroom
Extra Room 2 Main level 11 ft X 8 ft Bedroom
Extra Room 3 Main level 12 ft X 10 ft Bedroom
Extra Room 4 Main level 4-Piece Ensuite
Extra Room 5 Main level 16 ft X 8 ft Primary Bedroom
Extra Room 6 Main level 17 ft X 9 ft Kitchen
Interior
Heating Baseboard heaters,
Cooling None
Exterior
Parking Features No
View Y/N No
Total Parking Spaces 4
Private Pool No
Others
Ownership Freehold
"My job is to find and attract mastery-based agents to the office, protect the culture, and make sure everyone is happy! "







