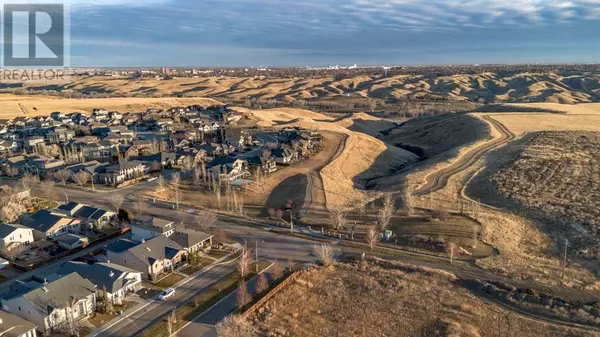
4 Beds
4 Baths
2,255 SqFt
4 Beds
4 Baths
2,255 SqFt
Key Details
Property Type Single Family Home
Sub Type Freehold
Listing Status Active
Purchase Type For Sale
Square Footage 2,255 sqft
Price per Sqft $310
Subdivision Riverstone
MLS® Listing ID A2181870
Bedrooms 4
Half Baths 1
Originating Board Lethbridge & District Association of REALTORS®
Year Built 2006
Lot Size 5,507 Sqft
Acres 5507.0
Property Description
Location
Province AB
Rooms
Extra Room 1 Second level 15.83 Ft x 19.92 Ft Primary Bedroom
Extra Room 2 Second level 7.08 Ft x 19.50 Ft 5pc Bathroom
Extra Room 3 Second level 7.08 Ft x 6.92 Ft Other
Extra Room 4 Basement 13.00 Ft x 10.33 Ft Bedroom
Extra Room 5 Basement 13.00 Ft x 10.42 Ft Bedroom
Extra Room 6 Basement 9.33 Ft x 4.92 Ft 4pc Bathroom
Interior
Heating Forced air,
Cooling Central air conditioning
Flooring Carpeted, Hardwood, Tile
Fireplaces Number 1
Exterior
Parking Features Yes
Garage Spaces 2.0
Garage Description 2
Fence Fence
View Y/N No
Total Parking Spaces 2
Private Pool No
Building
Lot Description Landscaped, Underground sprinkler
Story 1
Others
Ownership Freehold

"My job is to find and attract mastery-based agents to the office, protect the culture, and make sure everyone is happy! "







