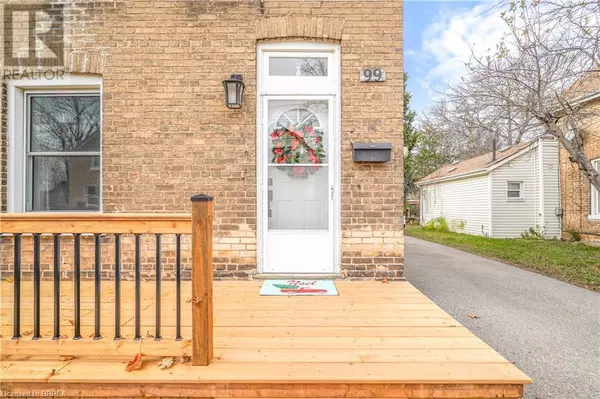
2 Beds
2 Baths
1,152 SqFt
2 Beds
2 Baths
1,152 SqFt
Key Details
Property Type Single Family Home
Sub Type Freehold
Listing Status Active
Purchase Type For Sale
Square Footage 1,152 sqft
Price per Sqft $407
Subdivision 2086 - Eagle Place East
MLS® Listing ID 40679860
Style 2 Level
Bedrooms 2
Half Baths 1
Originating Board Brantford Regional Real Estate Assn Inc
Lot Size 4,051 Sqft
Acres 4051.08
Property Description
Location
Province ON
Rooms
Extra Room 1 Second level 8'2'' x 5'2'' 4pc Bathroom
Extra Room 2 Second level 9'8'' x 7'9'' Bedroom
Extra Room 3 Second level 13'7'' x 9'10'' Bedroom
Extra Room 4 Basement 20'2'' x 8'0'' Storage
Extra Room 5 Main level 7'5'' x 7'3'' Mud room
Extra Room 6 Main level 7'10'' x 6'0'' Laundry room
Interior
Heating Forced air,
Cooling Central air conditioning
Exterior
Parking Features No
Fence Fence
Community Features Quiet Area
View Y/N No
Total Parking Spaces 4
Private Pool No
Building
Story 2
Sewer Municipal sewage system
Architectural Style 2 Level
Others
Ownership Freehold

"My job is to find and attract mastery-based agents to the office, protect the culture, and make sure everyone is happy! "







