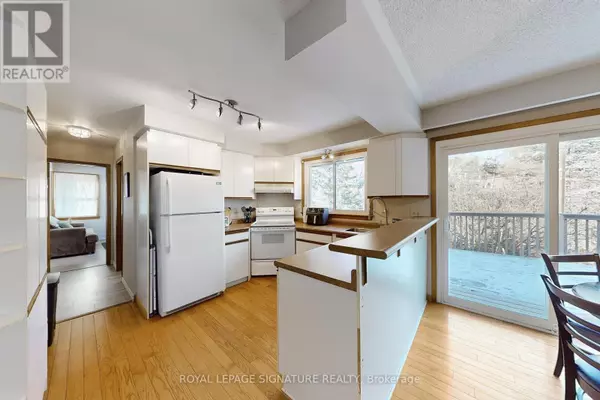5 Beds
3 Baths
5 Beds
3 Baths
Key Details
Property Type Single Family Home
Sub Type Freehold
Listing Status Active
Purchase Type For Sale
Subdivision Uxbridge
MLS® Listing ID N11880438
Bedrooms 5
Originating Board Toronto Regional Real Estate Board
Property Description
Location
Province ON
Rooms
Extra Room 1 Second level 4 m X 3.5 m Bedroom 2
Extra Room 2 Second level 4.6 m X 5 m Bedroom 3
Extra Room 3 Basement 5.4 m X 4.6 m Living room
Extra Room 4 Basement 5 m X 2.5 m Kitchen
Extra Room 5 Basement 5 m X 3.5 m Bedroom 4
Extra Room 6 Basement 3.6 m X 2.6 m Bedroom 5
Interior
Heating Forced air
Cooling Central air conditioning
Flooring Laminate, Tile, Parquet
Fireplaces Number 2
Exterior
Parking Features Yes
View Y/N No
Total Parking Spaces 3
Private Pool No
Building
Story 1.5
Sewer Sanitary sewer
Others
Ownership Freehold
"My job is to find and attract mastery-based agents to the office, protect the culture, and make sure everyone is happy! "







