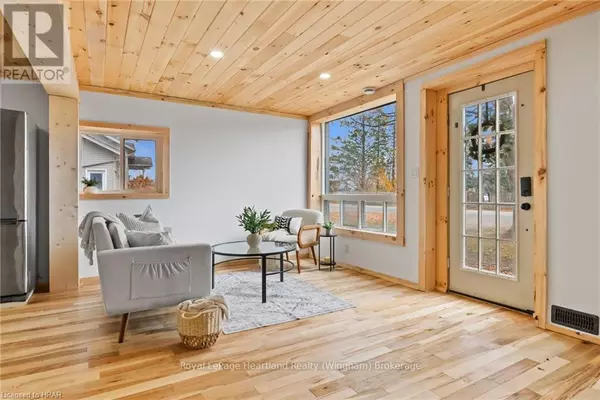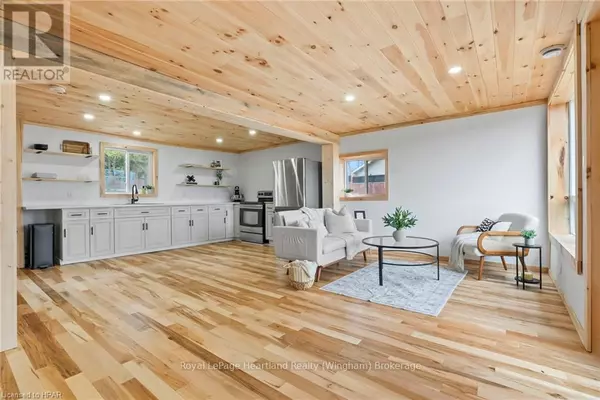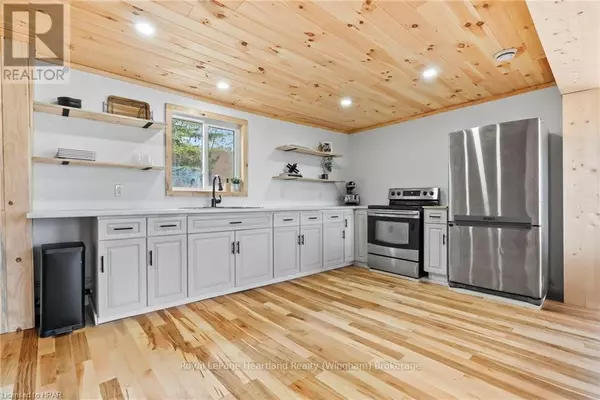
2 Beds
2 Baths
2 Beds
2 Baths
Key Details
Property Type Single Family Home
Sub Type Freehold
Listing Status Active
Purchase Type For Sale
Subdivision Durham
MLS® Listing ID X11880240
Bedrooms 2
Originating Board OnePoint Association of REALTORS®
Property Description
Location
Province ON
Rooms
Extra Room 1 Second level 2.36 m X 4.24 m Bedroom
Extra Room 2 Second level 4.42 m X 2.51 m Bedroom
Extra Room 3 Main level 4.8 m X 3.17 m Kitchen
Extra Room 4 Main level 5.84 m X 3.33 m Living room
Extra Room 5 Main level Measurements not available Bathroom
Extra Room 6 Main level 4.52 m X 3.3 m Dining room
Interior
Heating Forced air
Exterior
Parking Features No
View Y/N No
Total Parking Spaces 4
Private Pool No
Building
Story 1.5
Sewer Sanitary sewer
Others
Ownership Freehold

"My job is to find and attract mastery-based agents to the office, protect the culture, and make sure everyone is happy! "







