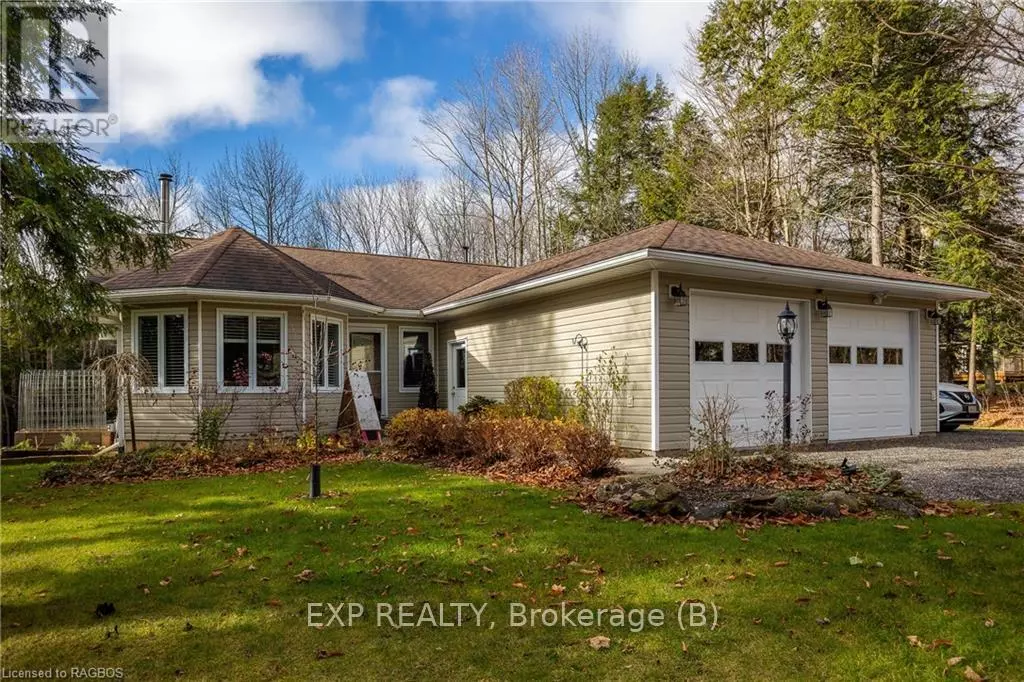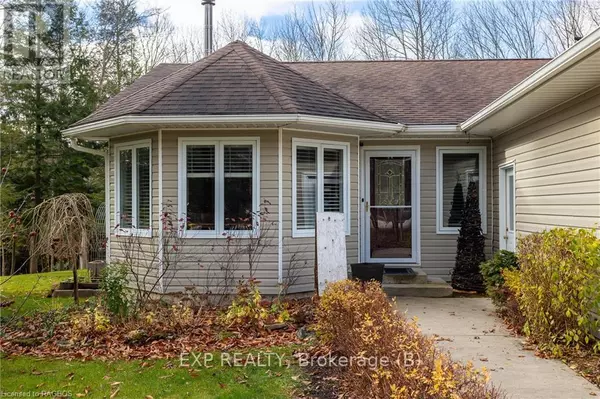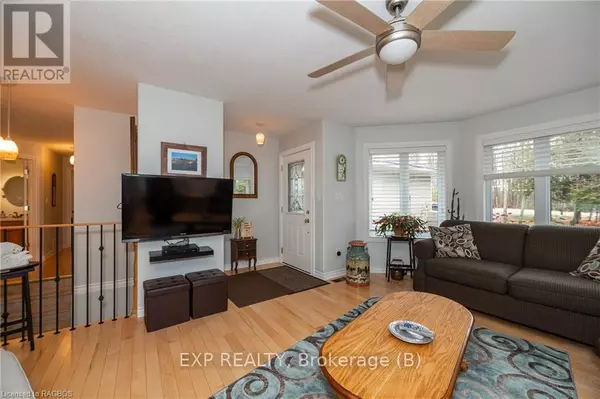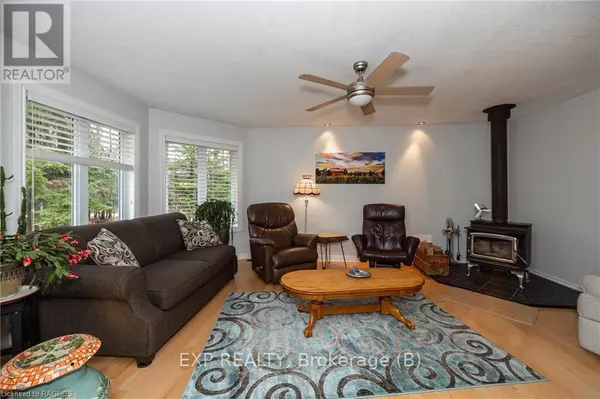4 Beds
2 Baths
4 Beds
2 Baths
Key Details
Property Type Single Family Home
Sub Type Freehold
Listing Status Active
Purchase Type For Sale
Subdivision Rural Meaford
MLS® Listing ID X11822729
Style Bungalow
Bedrooms 4
Originating Board OnePoint Association of REALTORS®
Property Description
Location
Province ON
Rooms
Extra Room 1 Basement 4.67 m X 3.91 m Bedroom
Extra Room 2 Basement 3.35 m X 3.68 m Laundry room
Extra Room 3 Basement 5.38 m X 5.05 m Utility room
Extra Room 4 Basement 4.9 m X 9.65 m Recreational, Games room
Extra Room 5 Main level 5.66 m X 4.22 m Living room
Extra Room 6 Main level 4.44 m X 4.19 m Kitchen
Interior
Heating Forced air
Cooling Central air conditioning
Fireplaces Number 2
Exterior
Parking Features Yes
View Y/N No
Total Parking Spaces 10
Private Pool No
Building
Story 1
Sewer Septic System
Architectural Style Bungalow
Others
Ownership Freehold
"My job is to find and attract mastery-based agents to the office, protect the culture, and make sure everyone is happy! "







