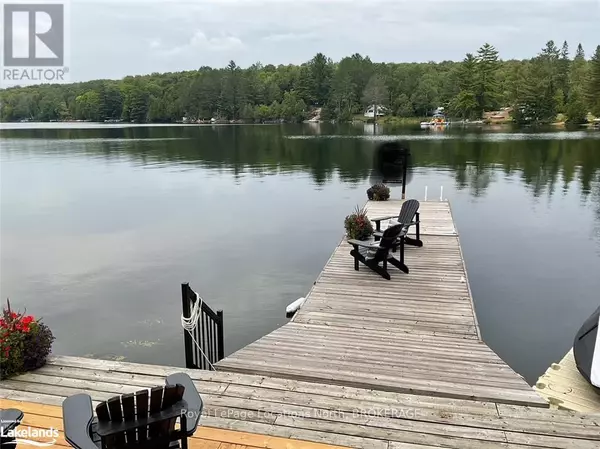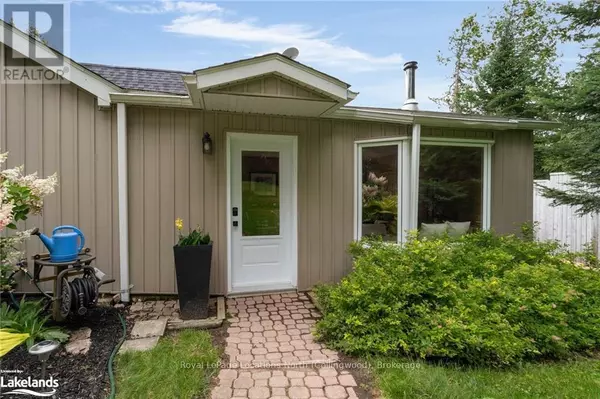
3 Beds
2 Baths
3 Beds
2 Baths
Key Details
Property Type Single Family Home
Sub Type Freehold
Listing Status Active
Purchase Type For Sale
MLS® Listing ID X10438870
Style Bungalow
Bedrooms 3
Originating Board OnePoint Association of REALTORS®
Property Description
Location
Province ON
Rooms
Extra Room 1 Second level 7.16 m X 4.88 m Loft
Extra Room 2 Second level 3.48 m X 3.43 m Loft
Extra Room 3 Second level 1.52 m X 0.91 m Loft
Extra Room 4 Main level 6.09 m X 4.87 m Living room
Extra Room 5 Main level 4.72 m X 2.74 m Kitchen
Extra Room 6 Main level 7.31 m X 3.45 m Dining room
Interior
Heating Forced air
Cooling Central air conditioning
Fireplaces Number 1
Exterior
Parking Features Yes
Fence Fenced yard
View Y/N Yes
View Lake view
Total Parking Spaces 12
Private Pool No
Building
Story 1
Sewer Septic System
Architectural Style Bungalow
Others
Ownership Freehold

"My job is to find and attract mastery-based agents to the office, protect the culture, and make sure everyone is happy! "







