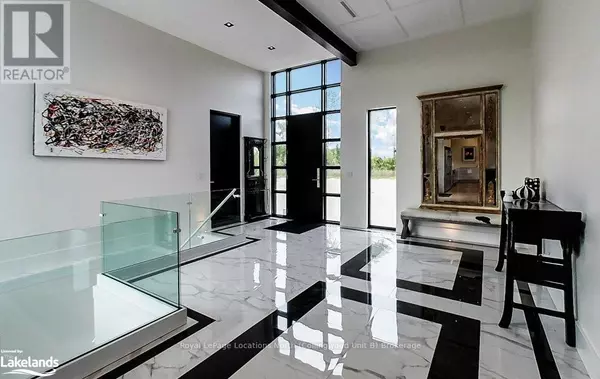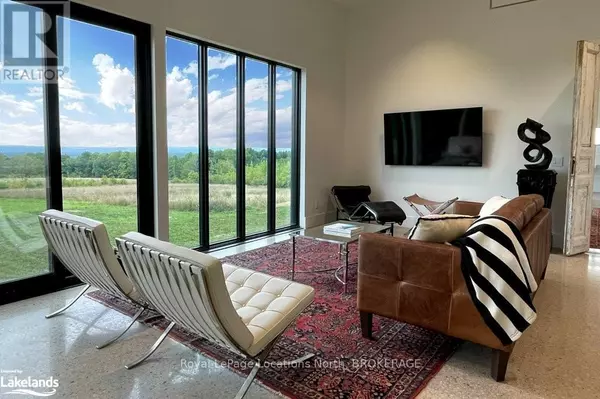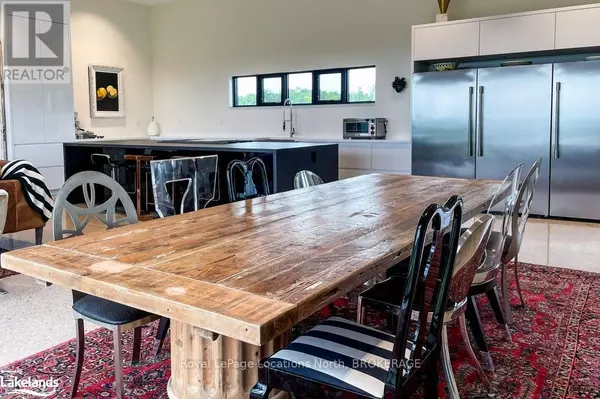3 Beds
2 Baths
3,688 SqFt
3 Beds
2 Baths
3,688 SqFt
Key Details
Property Type Vacant Land
Listing Status Active
Purchase Type For Sale
Square Footage 3,688 sqft
Price per Sqft $623
Subdivision Rural Meaford
MLS® Listing ID X10436912
Bedrooms 3
Originating Board OnePoint Association of REALTORS®
Property Description
Location
Province ON
Rooms
Extra Room 1 Lower level Measurements not available Recreational, Games room
Extra Room 2 Lower level 4 ft , 8 in X 2 ft , 3 in Utility room
Extra Room 3 Lower level Measurements not available x 2 ft , 1 in Other
Extra Room 4 Lower level Measurements not available Other
Extra Room 5 Main level Measurements not available Bathroom
Extra Room 6 Main level Measurements not available Laundry room
Interior
Heating Radiant heat
Cooling Central air conditioning, Air exchanger
Fireplaces Type Roughed in
Exterior
Parking Features Yes
View Y/N No
Total Parking Spaces 60
Private Pool No
Building
Story 2
Sewer Septic System
"My job is to find and attract mastery-based agents to the office, protect the culture, and make sure everyone is happy! "







