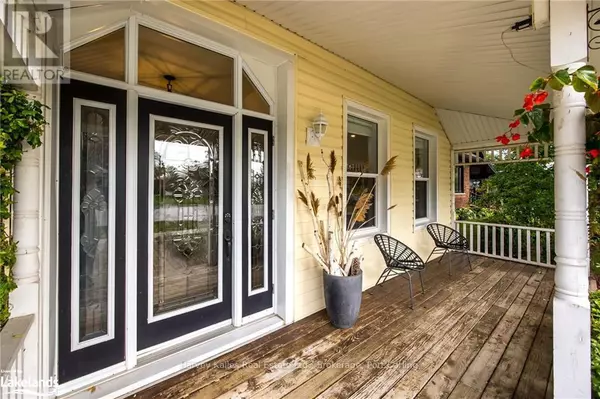
3 Beds
3 Baths
3 Beds
3 Baths
Key Details
Property Type Single Family Home
Sub Type Freehold
Listing Status Active
Purchase Type For Sale
Subdivision Meaford
MLS® Listing ID X10434979
Bedrooms 3
Half Baths 1
Originating Board OnePoint Association of REALTORS®
Property Description
Location
Province ON
Rooms
Extra Room 1 Second level 3.78 m X 2.57 m Bathroom
Extra Room 2 Second level 2.74 m X 4.09 m Bedroom
Extra Room 3 Second level 3.66 m X 2.74 m Bedroom
Extra Room 4 Main level Measurements not available Bathroom
Extra Room 5 Main level 3.05 m X 6.1 m Other
Extra Room 6 Main level 3.86 m X 4.09 m Living room
Interior
Heating Forced air
Cooling Central air conditioning
Exterior
Parking Features Yes
Fence Fenced yard
View Y/N No
Total Parking Spaces 8
Private Pool No
Building
Story 2
Sewer Sanitary sewer
Others
Ownership Freehold

"My job is to find and attract mastery-based agents to the office, protect the culture, and make sure everyone is happy! "







