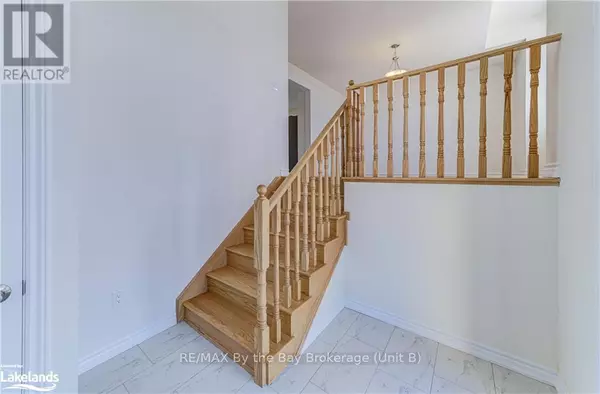3 Beds
2 Baths
3 Beds
2 Baths
Key Details
Property Type Single Family Home
Sub Type Freehold
Listing Status Active
Purchase Type For Sale
Subdivision Wasaga Beach
MLS® Listing ID S10438961
Style Raised bungalow
Bedrooms 3
Originating Board OnePoint Association of REALTORS®
Property Description
Location
Province ON
Rooms
Extra Room 1 Lower level Measurements not available Mud room
Extra Room 2 Lower level Measurements not available Laundry room
Extra Room 3 Main level 5.49 m X 4.11 m Other
Extra Room 4 Main level 3.71 m X 3.66 m Kitchen
Extra Room 5 Main level 3.61 m X 3.05 m Eating area
Extra Room 6 Main level 6.1 m X 3.66 m Family room
Interior
Heating Forced air
Cooling Central air conditioning
Fireplaces Number 1
Exterior
Parking Features Yes
View Y/N No
Total Parking Spaces 4
Private Pool No
Building
Story 1
Sewer Sanitary sewer
Architectural Style Raised bungalow
Others
Ownership Freehold
"My job is to find and attract mastery-based agents to the office, protect the culture, and make sure everyone is happy! "







