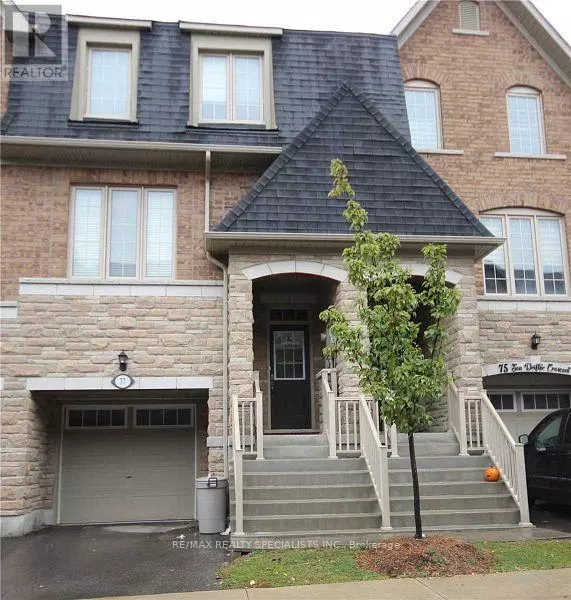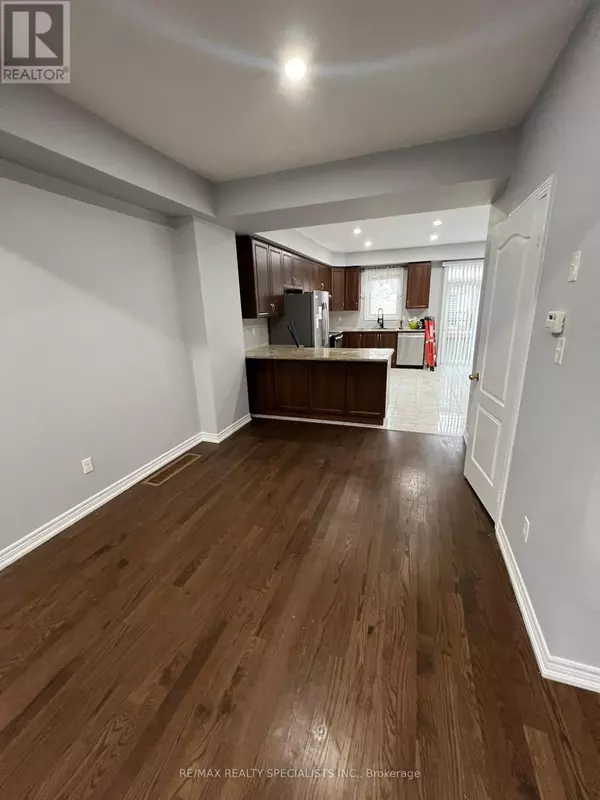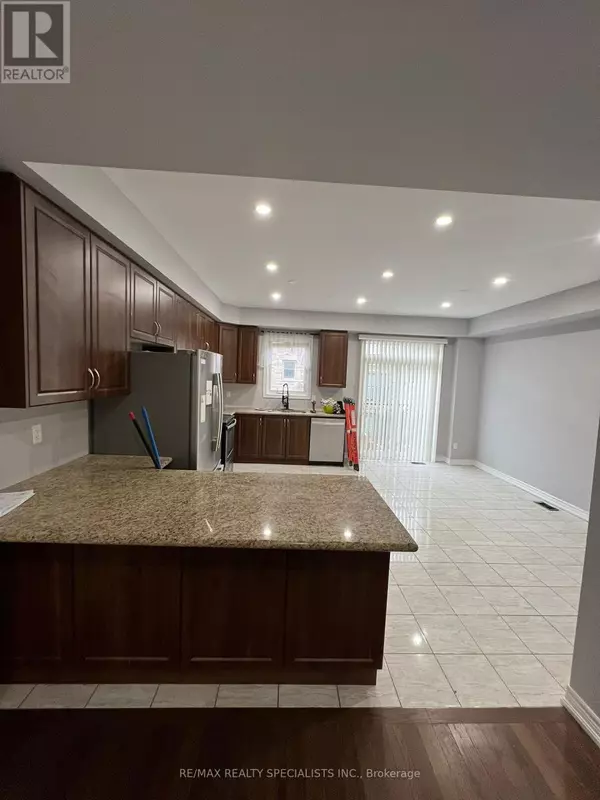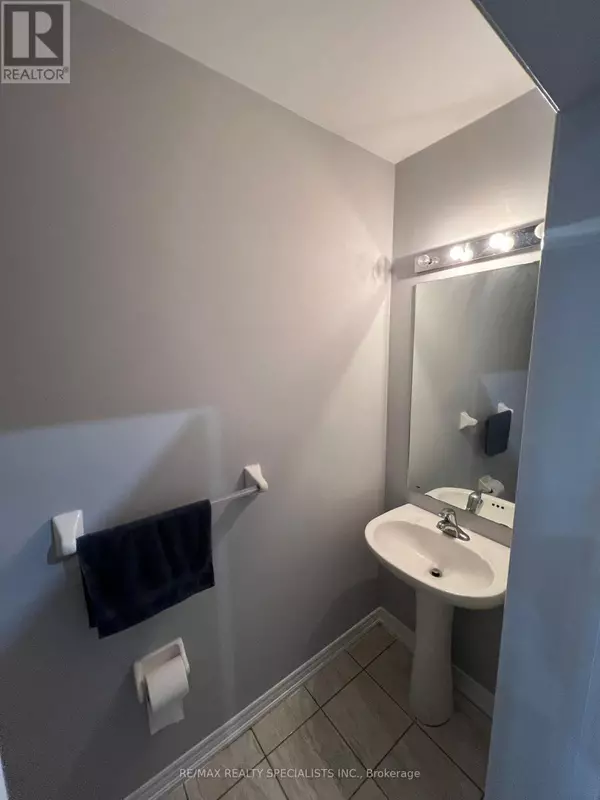3 Beds
3 Baths
3 Beds
3 Baths
Key Details
Property Type Townhouse
Sub Type Townhouse
Listing Status Active
Purchase Type For Rent
Subdivision Bram East
MLS® Listing ID W11824946
Bedrooms 3
Half Baths 1
Originating Board Toronto Regional Real Estate Board
Property Description
Location
Province ON
Rooms
Extra Room 1 Second level 5.79 m X 3.05 m Primary Bedroom
Extra Room 2 Second level 4.27 m X 3.05 m Bedroom 2
Extra Room 3 Second level 4.88 m X 3 m Bedroom 3
Extra Room 4 Basement 3.3 m X 4.67 m Recreational, Games room
Extra Room 5 Main level 9.98 m X 3.56 m Living room
Extra Room 6 Main level 9.98 m X 3.52 m Dining room
Interior
Heating Forced air
Cooling Central air conditioning
Flooring Laminate, Ceramic
Exterior
Parking Features Yes
View Y/N No
Total Parking Spaces 2
Private Pool No
Building
Story 3
Sewer Sanitary sewer
Others
Ownership Freehold
Acceptable Financing Monthly
Listing Terms Monthly
"My job is to find and attract mastery-based agents to the office, protect the culture, and make sure everyone is happy! "







