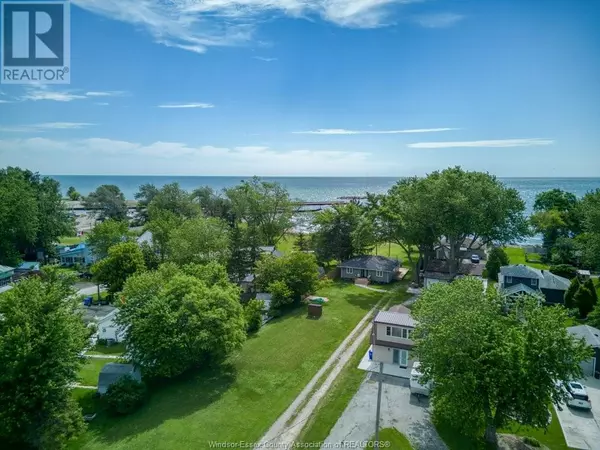3 Beds
2 Baths
1,200 SqFt
3 Beds
2 Baths
1,200 SqFt
Key Details
Property Type Single Family Home
Sub Type Freehold
Listing Status Active
Purchase Type For Sale
Square Footage 1,200 sqft
Price per Sqft $395
MLS® Listing ID 24028833
Style Bungalow,Ranch
Bedrooms 3
Half Baths 1
Originating Board Windsor-Essex County Association of REALTORS®
Property Description
Location
Province ON
Rooms
Extra Room 1 Main level Measurements not available 4pc Bathroom
Extra Room 2 Main level Measurements not available 2pc Bathroom
Extra Room 3 Main level 13 x 10 Primary Bedroom
Extra Room 4 Main level 18.3 x 12 Living room
Extra Room 5 Main level 6.9 x 7 Laundry room
Extra Room 6 Main level 18.4 x 13.1 Kitchen
Interior
Heating Ductless,
Flooring Ceramic/Porcelain, Laminate
Fireplaces Type Insert
Exterior
Parking Features No
View Y/N No
Private Pool No
Building
Lot Description Landscaped
Story 1
Sewer Septic System
Architectural Style Bungalow, Ranch
Others
Ownership Freehold
"My job is to find and attract mastery-based agents to the office, protect the culture, and make sure everyone is happy! "







