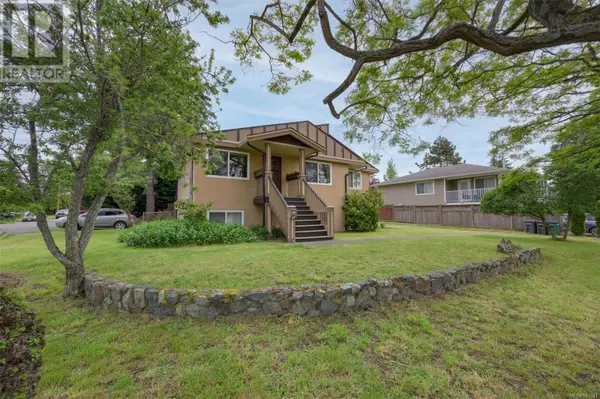
6 Beds
3 Baths
2,655 SqFt
6 Beds
3 Baths
2,655 SqFt
Key Details
Property Type Single Family Home
Sub Type Freehold
Listing Status Active
Purchase Type For Sale
Square Footage 2,655 sqft
Price per Sqft $489
Subdivision Gordon Head
MLS® Listing ID 981631
Bedrooms 6
Originating Board Victoria Real Estate Board
Year Built 1951
Lot Size 7,800 Sqft
Acres 7800.0
Property Description
Location
Province BC
Zoning Residential
Rooms
Extra Room 1 Lower level 12 ft X 10 ft Bedroom
Extra Room 2 Lower level 10 ft X 10 ft Bedroom
Extra Room 3 Lower level 12 ft X 13 ft Bedroom
Extra Room 4 Lower level 4-Piece Bathroom
Extra Room 5 Lower level 11 ft X 12 ft Kitchen
Extra Room 6 Lower level 12 ft X 13 ft Living room
Interior
Heating Baseboard heaters, Forced air,
Cooling None
Fireplaces Number 1
Exterior
Parking Features No
View Y/N Yes
View Mountain view
Total Parking Spaces 5
Private Pool No
Others
Ownership Freehold

"My job is to find and attract mastery-based agents to the office, protect the culture, and make sure everyone is happy! "







