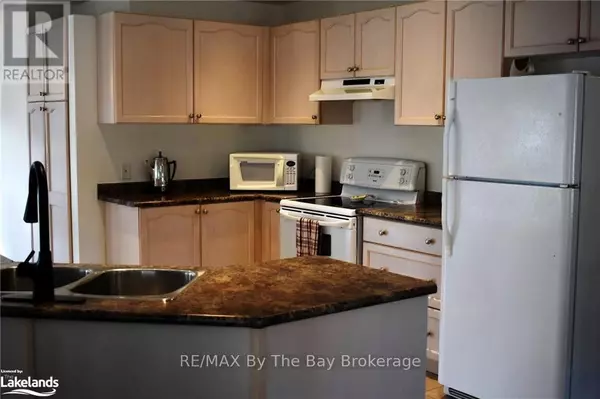3 Beds
2 Baths
1,499 SqFt
3 Beds
2 Baths
1,499 SqFt
Key Details
Property Type Single Family Home
Sub Type Freehold
Listing Status Active
Purchase Type For Rent
Square Footage 1,499 sqft
Subdivision Wasaga Beach
MLS® Listing ID S10438959
Style Raised bungalow
Bedrooms 3
Originating Board OnePoint Association of REALTORS®
Property Description
Location
Province ON
Rooms
Extra Room 1 Lower level 5.49 m X 2.44 m Other
Extra Room 2 Main level 2.29 m X 3.66 m Foyer
Extra Room 3 Main level 2.13 m X 1.22 m Laundry room
Extra Room 4 Main level 3.66 m X 3.35 m Kitchen
Extra Room 5 Main level 3.66 m X 3.35 m Dining room
Extra Room 6 Main level 8.23 m X 5.33 m Living room
Interior
Heating Forced air
Cooling Central air conditioning
Exterior
Parking Features Yes
Community Features School Bus
View Y/N No
Total Parking Spaces 1
Private Pool No
Building
Story 1
Sewer Sanitary sewer
Architectural Style Raised bungalow
Others
Ownership Freehold
Acceptable Financing Monthly
Listing Terms Monthly
"My job is to find and attract mastery-based agents to the office, protect the culture, and make sure everyone is happy! "







