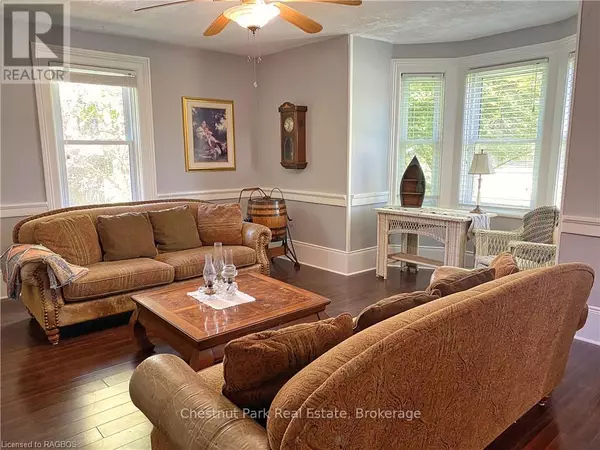3 Beds
2 Baths
1,099 SqFt
3 Beds
2 Baths
1,099 SqFt
Key Details
Property Type Single Family Home
Sub Type Freehold
Listing Status Active
Purchase Type For Sale
Square Footage 1,099 sqft
Price per Sqft $891
Subdivision Rural Georgian Bluffs
MLS® Listing ID X10846321
Bedrooms 3
Originating Board OnePoint Association of REALTORS®
Property Description
Location
Province ON
Rooms
Extra Room 1 Second level 4.42 m X 4.72 m Primary Bedroom
Extra Room 2 Second level 2.44 m X 4.57 m Laundry room
Extra Room 3 Second level 4.7 m X 5.13 m Family room
Extra Room 4 Second level 3.25 m X 3.3 m Bedroom
Extra Room 5 Main level 5.38 m X 5.74 m Living room
Extra Room 6 Main level 4.57 m X 7.62 m Kitchen
Interior
Heating Forced air
Cooling Central air conditioning
Exterior
Parking Features Yes
View Y/N No
Total Parking Spaces 5
Private Pool No
Building
Story 1.5
Sewer Septic System
Others
Ownership Freehold
"My job is to find and attract mastery-based agents to the office, protect the culture, and make sure everyone is happy! "







