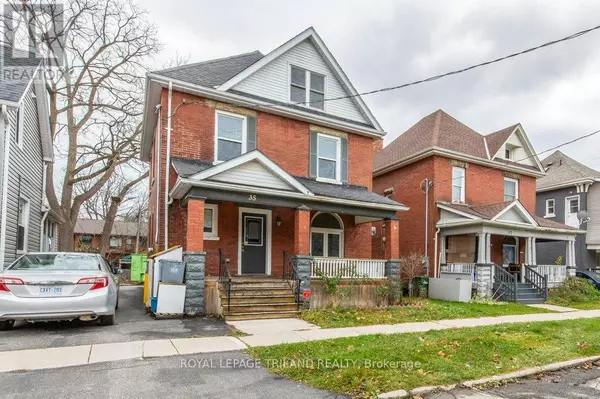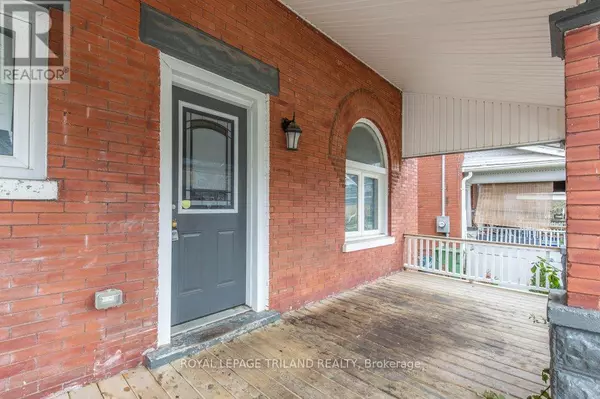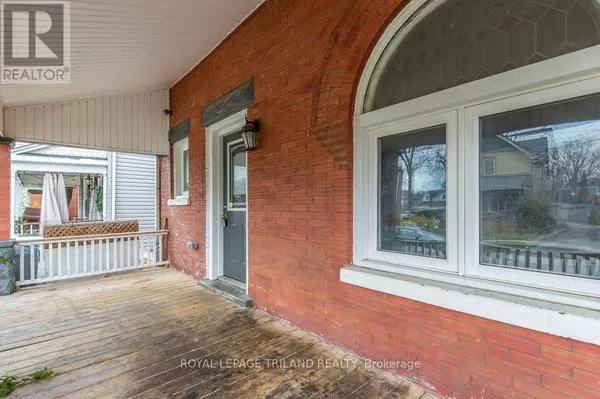3 Beds
2 Baths
1,499 SqFt
3 Beds
2 Baths
1,499 SqFt
Key Details
Property Type Single Family Home
Sub Type Freehold
Listing Status Active
Purchase Type For Sale
Square Footage 1,499 sqft
Price per Sqft $280
Subdivision Sw
MLS® Listing ID X11824588
Bedrooms 3
Half Baths 1
Originating Board London and St. Thomas Association of REALTORS®
Property Description
Location
Province ON
Rooms
Extra Room 1 Second level 2.45 m X 3.98 m Bedroom
Extra Room 2 Second level 2.17 m X 3.14 m Bedroom
Extra Room 3 Second level 3.26 m X 3.75 m Bedroom
Extra Room 4 Third level 5.86 m X 7.47 m Loft
Extra Room 5 Basement 3.05 m X 2.98 m Other
Extra Room 6 Basement 3.36 m X 2.31 m Other
Interior
Heating Forced air
Cooling Central air conditioning
Exterior
Parking Features No
View Y/N No
Total Parking Spaces 2
Private Pool Yes
Building
Story 2.5
Sewer Sanitary sewer
Others
Ownership Freehold
"My job is to find and attract mastery-based agents to the office, protect the culture, and make sure everyone is happy! "







