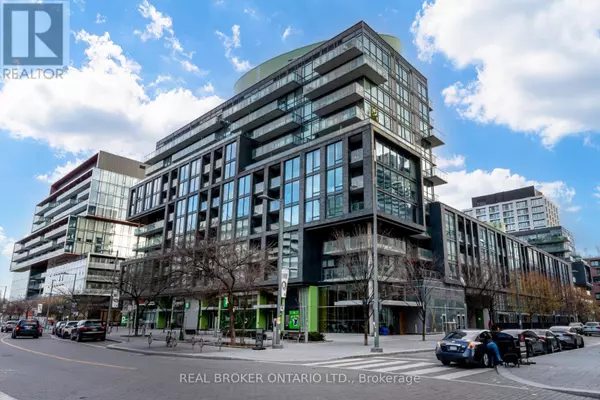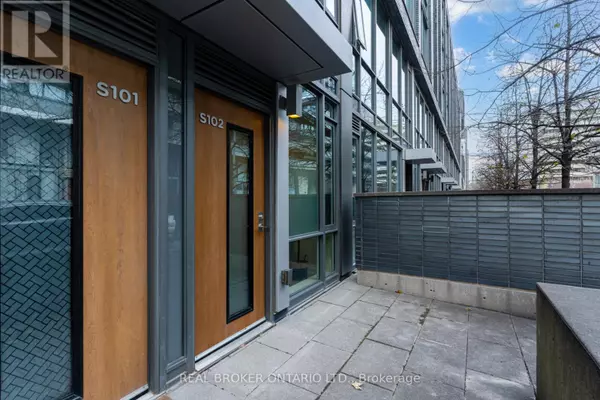1 Bed
1 Bath
499 SqFt
1 Bed
1 Bath
499 SqFt
Key Details
Property Type Condo
Sub Type Condominium/Strata
Listing Status Active
Purchase Type For Sale
Square Footage 499 sqft
Price per Sqft $1,136
Subdivision Waterfront Communities C8
MLS® Listing ID C11824730
Bedrooms 1
Condo Fees $590/mo
Originating Board Toronto Regional Real Estate Board
Property Description
Location
Province ON
Rooms
Extra Room 1 Second level 3.2 m X 3.1 m Bedroom
Extra Room 2 Main level 6.5 m X 3.2 m Dining room
Extra Room 3 Main level 6.5 m X 3.2 m Kitchen
Extra Room 4 Main level 3.49 m X 3.24 m Living room
Interior
Heating Forced air
Cooling Central air conditioning
Flooring Hardwood
Exterior
Parking Features Yes
Community Features Pet Restrictions, Community Centre
View Y/N No
Private Pool No
Building
Story 2
Others
Ownership Condominium/Strata
"My job is to find and attract mastery-based agents to the office, protect the culture, and make sure everyone is happy! "







