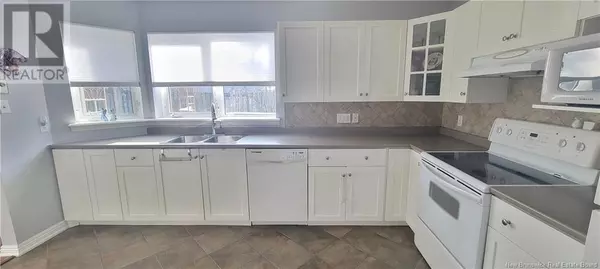2 Beds
2 Baths
1,300 SqFt
2 Beds
2 Baths
1,300 SqFt
Key Details
Property Type Condo
Sub Type Condominium/Strata
Listing Status Active
Purchase Type For Sale
Square Footage 1,300 sqft
Price per Sqft $253
MLS® Listing ID NB109905
Bedrooms 2
Condo Fees $410/mo
Originating Board New Brunswick Real Estate Board
Year Built 1989
Property Description
Location
Province NB
Rooms
Extra Room 1 Main level 4'10'' x 5'0'' 3pc Bathroom
Extra Room 2 Main level X 4pc Bathroom
Extra Room 3 Main level 4'5'' x 6'7'' Foyer
Extra Room 4 Main level 12'10'' x 12'8'' Bedroom
Extra Room 5 Main level 12'6'' x 12'9'' Primary Bedroom
Extra Room 6 Main level 12'8'' x 9'11'' Dining room
Interior
Heating Baseboard heaters, Heat Pump,
Cooling Heat Pump
Flooring Hardwood
Exterior
Parking Features Yes
View Y/N No
Private Pool No
Building
Lot Description Landscaped
Sewer Municipal sewage system
Others
Ownership Condominium/Strata
"My job is to find and attract mastery-based agents to the office, protect the culture, and make sure everyone is happy! "







