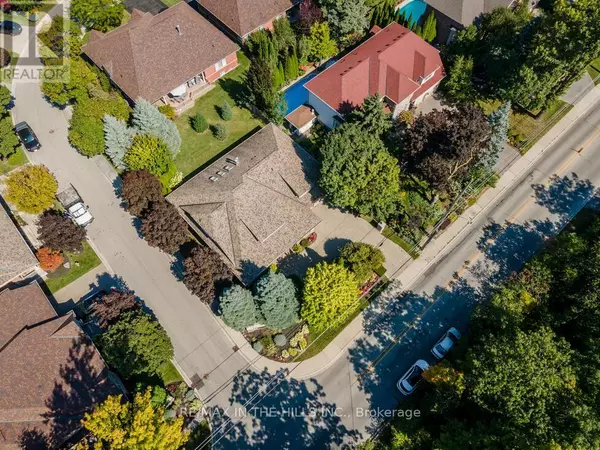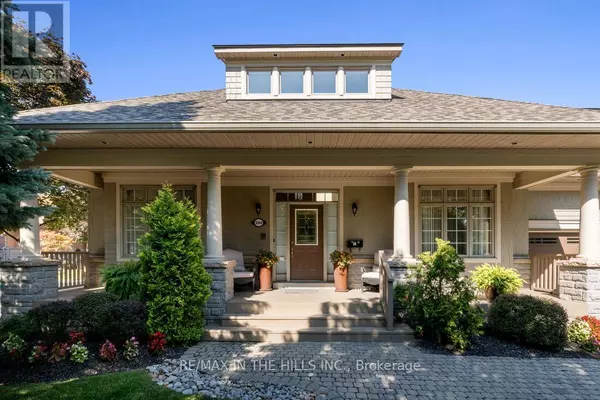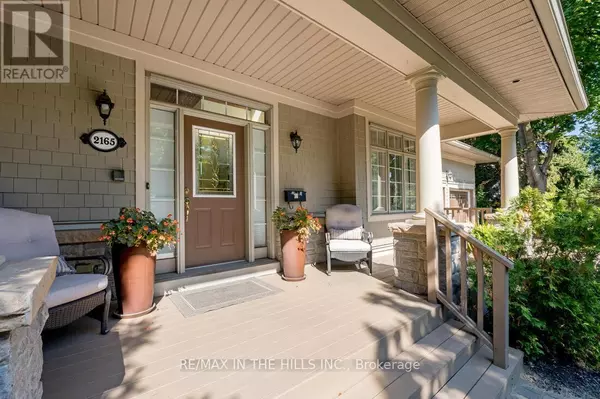3 Beds
3 Baths
2,499 SqFt
3 Beds
3 Baths
2,499 SqFt
Key Details
Property Type Condo
Sub Type Condominium/Strata
Listing Status Active
Purchase Type For Sale
Square Footage 2,499 sqft
Price per Sqft $759
Subdivision Cooksville
MLS® Listing ID W11824448
Bedrooms 3
Condo Fees $1,290/mo
Originating Board Toronto Regional Real Estate Board
Property Description
Location
Province ON
Rooms
Extra Room 1 Second level 5.56 m X 3.81 m Bedroom 3
Extra Room 2 Second level 4.37 m X 4.37 m Loft
Extra Room 3 Ground level 5.46 m X 4.83 m Great room
Extra Room 4 Ground level 4.78 m X 4.14 m Dining room
Extra Room 5 Ground level 3.45 m X 3.63 m Kitchen
Extra Room 6 Ground level 3.63 m X 2.79 m Eating area
Interior
Heating Forced air
Cooling Central air conditioning
Flooring Hardwood, Carpeted
Fireplaces Number 2
Exterior
Parking Features Yes
Community Features Pet Restrictions
View Y/N No
Total Parking Spaces 7
Private Pool No
Building
Story 1
Others
Ownership Condominium/Strata
"My job is to find and attract mastery-based agents to the office, protect the culture, and make sure everyone is happy! "







