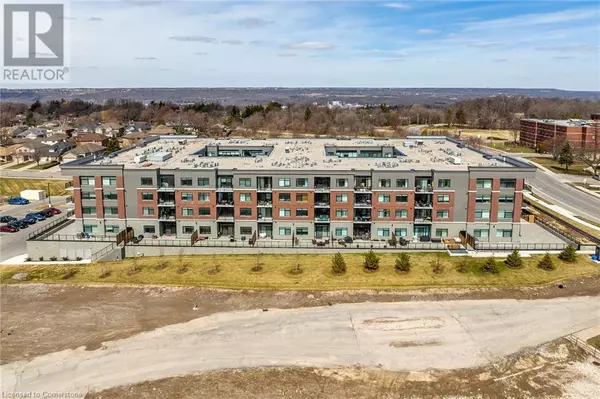
2 Beds
1 Bath
672 SqFt
2 Beds
1 Bath
672 SqFt
Key Details
Property Type Condo
Sub Type Condominium
Listing Status Active
Purchase Type For Sale
Square Footage 672 sqft
Price per Sqft $3
Subdivision 150 - Mountview
MLS® Listing ID 40682592
Bedrooms 2
Condo Fees $255/mo
Originating Board Cornerstone - Hamilton-Burlington
Property Description
Location
Province ON
Rooms
Extra Room 1 Main level Measurements not available 4pc Bathroom
Extra Room 2 Main level 15'7'' x 10'3'' Bedroom
Extra Room 3 Main level 7'4'' x 5'5'' Den
Extra Room 4 Main level 9'10'' x 5'0'' Kitchen
Extra Room 5 Main level 16'11'' x 11'3'' Living room/Dining room
Interior
Heating Forced air,
Cooling Central air conditioning
Exterior
Parking Features Yes
Community Features Community Centre
View Y/N No
Total Parking Spaces 1
Private Pool No
Building
Story 1
Sewer Municipal sewage system
Others
Ownership Condominium

"My job is to find and attract mastery-based agents to the office, protect the culture, and make sure everyone is happy! "







