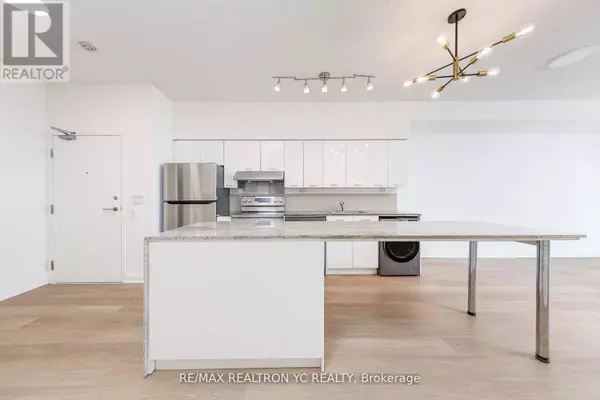2 Beds
1 Bath
699 SqFt
2 Beds
1 Bath
699 SqFt
Key Details
Property Type Condo
Sub Type Condominium/Strata
Listing Status Active
Purchase Type For Sale
Square Footage 699 sqft
Price per Sqft $941
Subdivision Bayview Village
MLS® Listing ID C11823584
Bedrooms 2
Condo Fees $676/mo
Originating Board Toronto Regional Real Estate Board
Property Description
Location
Province ON
Rooms
Extra Room 1 Main level 4.7 m X 3.54 m Living room
Extra Room 2 Main level 4.7 m X 3.54 m Dining room
Extra Room 3 Main level 3.95 m X 3.53 m Kitchen
Extra Room 4 Main level 3.78 m X 2.63 m Primary Bedroom
Extra Room 5 Main level 3.67 m X 2.37 m Den
Interior
Heating Forced air
Cooling Central air conditioning
Flooring Laminate
Exterior
Parking Features Yes
Community Features Pet Restrictions
View Y/N No
Total Parking Spaces 1
Private Pool No
Others
Ownership Condominium/Strata
"My job is to find and attract mastery-based agents to the office, protect the culture, and make sure everyone is happy! "







