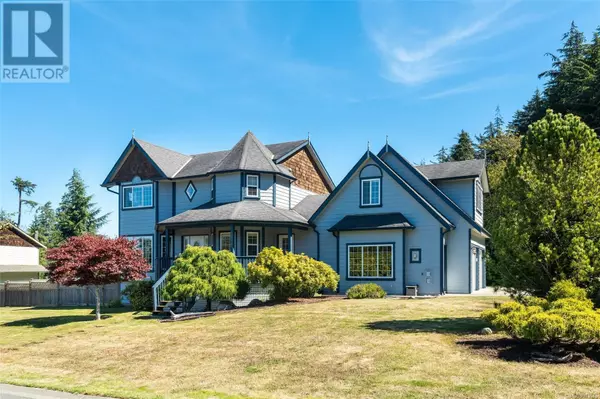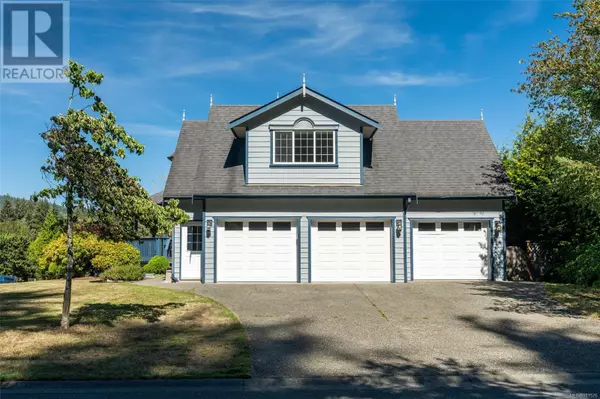3 Beds
3 Baths
3,817 SqFt
3 Beds
3 Baths
3,817 SqFt
Key Details
Property Type Condo
Sub Type Strata
Listing Status Active
Purchase Type For Sale
Square Footage 3,817 sqft
Price per Sqft $311
Subdivision Whiffin Spit
MLS® Listing ID 981576
Style Other
Bedrooms 3
Condo Fees $75/mo
Originating Board Victoria Real Estate Board
Year Built 2002
Lot Size 10,019 Sqft
Acres 10019.0
Property Description
Location
Province BC
Zoning Residential
Rooms
Extra Room 1 Second level 16'4 x 12'0 Primary Bedroom
Extra Room 2 Second level 25'0 x 20'9 Recreation room
Extra Room 3 Second level 11'8 x 9'10 Ensuite
Extra Room 4 Second level 11'5 x 10'5 Studio
Extra Room 5 Second level 5'2 x 6'9 Laundry room
Extra Room 6 Second level 12'3 x 11'6 Bedroom
Interior
Heating Baseboard heaters, ,
Cooling None
Fireplaces Number 1
Exterior
Parking Features No
Community Features Pets Allowed, Family Oriented
View Y/N Yes
View Mountain view
Total Parking Spaces 7
Private Pool No
Building
Architectural Style Other
Others
Ownership Strata
Acceptable Financing Monthly
Listing Terms Monthly
"My job is to find and attract mastery-based agents to the office, protect the culture, and make sure everyone is happy! "







