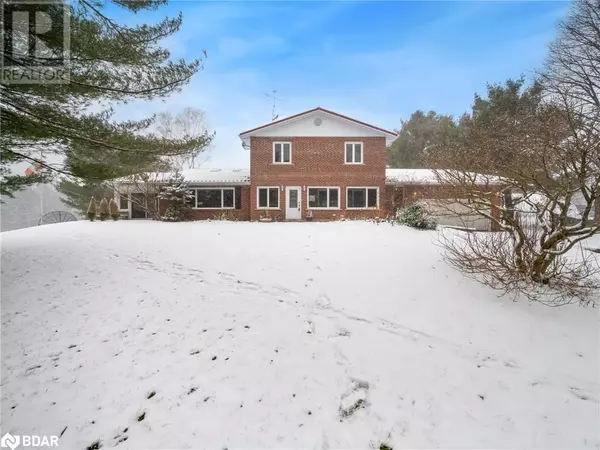
5 Beds
5 Baths
3,340 SqFt
5 Beds
5 Baths
3,340 SqFt
Key Details
Property Type Single Family Home
Sub Type Freehold
Listing Status Active
Purchase Type For Sale
Square Footage 3,340 sqft
Price per Sqft $463
Subdivision Se54 - Washago
MLS® Listing ID 40682484
Style 2 Level
Bedrooms 5
Half Baths 1
Originating Board Barrie & District Association of REALTORS® Inc.
Lot Size 41.000 Acres
Acres 1785960.0
Property Description
Location
Province ON
Rooms
Extra Room 1 Second level 9'11'' x 5'11'' Full bathroom
Extra Room 2 Second level 11'3'' x 14'2'' Primary Bedroom
Extra Room 3 Second level 6'0'' x 9'6'' Full bathroom
Extra Room 4 Second level 11'3'' x 14'2'' Primary Bedroom
Extra Room 5 Second level 11'3'' x 12'2'' Bedroom
Extra Room 6 Second level 7'0'' x 8'6'' 4pc Bathroom
Interior
Heating Forced air, Forced air,
Cooling Central air conditioning
Exterior
Parking Features Yes
View Y/N No
Total Parking Spaces 8
Private Pool Yes
Building
Story 2
Sewer Septic System
Architectural Style 2 Level
Others
Ownership Freehold

"My job is to find and attract mastery-based agents to the office, protect the culture, and make sure everyone is happy! "







