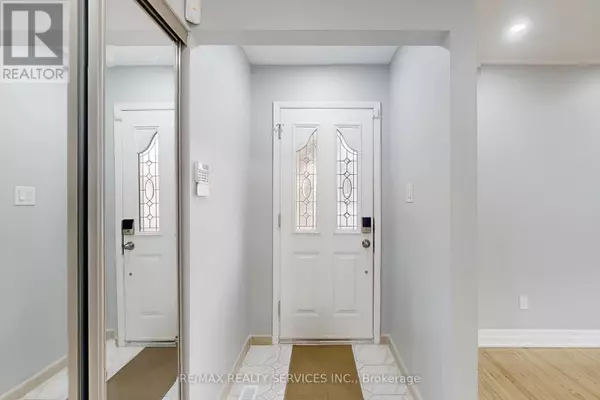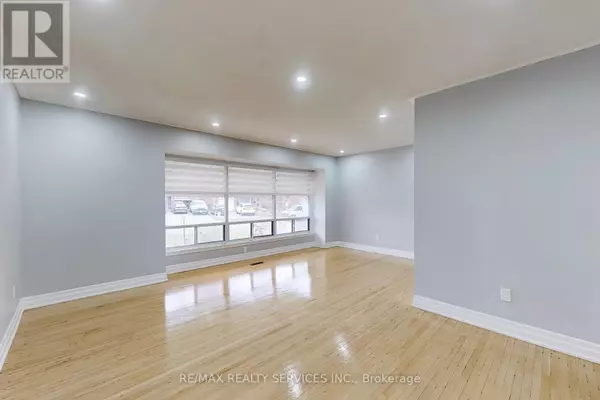3 Beds
1 Bath
3 Beds
1 Bath
Key Details
Property Type Single Family Home
Sub Type Freehold
Listing Status Active
Purchase Type For Rent
Subdivision Northgate
MLS® Listing ID W11822194
Style Bungalow
Bedrooms 3
Originating Board Toronto Regional Real Estate Board
Property Description
Location
Province ON
Rooms
Extra Room 1 Basement 2.78 m X 1.98 m Laundry room
Extra Room 2 Ground level 4.66 m X 3.38 m Living room
Extra Room 3 Ground level 3.44 m X 2.43 m Dining room
Extra Room 4 Ground level 4.21 m X 3.33 m Kitchen
Extra Room 5 Ground level Measurements not available Eating area
Extra Room 6 Ground level 4.25 m X 3.35 m Primary Bedroom
Interior
Heating Forced air
Cooling Central air conditioning
Flooring Hardwood, Tile, Vinyl
Exterior
Parking Features Yes
Community Features Community Centre
View Y/N No
Total Parking Spaces 3
Private Pool No
Building
Lot Description Landscaped
Story 1
Sewer Sanitary sewer
Architectural Style Bungalow
Others
Ownership Freehold
Acceptable Financing Monthly
Listing Terms Monthly
"My job is to find and attract mastery-based agents to the office, protect the culture, and make sure everyone is happy! "







