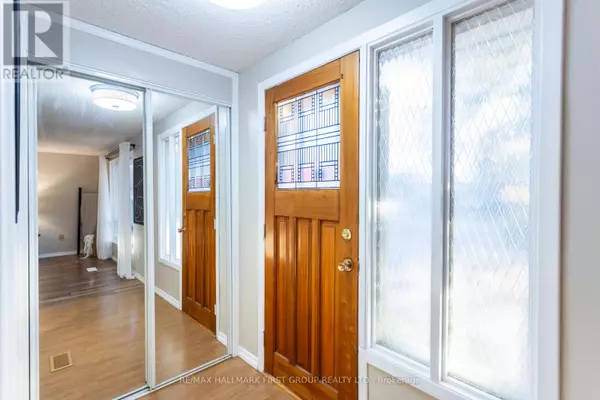2 Beds
1 Bath
2 Beds
1 Bath
Key Details
Property Type Single Family Home
Listing Status Active
Purchase Type For Rent
Subdivision Donevan
MLS® Listing ID E11822017
Style Bungalow
Bedrooms 2
Originating Board Toronto Regional Real Estate Board
Property Description
Location
Province ON
Rooms
Extra Room 1 Main level 5.13 m X 3 m Kitchen
Extra Room 2 Main level 5.13 m X 3 m Eating area
Extra Room 3 Main level 5.27 m X 3.62 m Living room
Extra Room 4 Main level 5.27 m X 3.62 m Dining room
Extra Room 5 Main level 5.63 m X 3.59 m Primary Bedroom
Extra Room 6 Main level 2.86 m X 2.64 m Bedroom 2
Interior
Heating Forced air
Cooling Central air conditioning
Flooring Laminate, Carpeted
Exterior
Parking Features No
View Y/N No
Total Parking Spaces 3
Private Pool No
Building
Story 1
Sewer Sanitary sewer
Architectural Style Bungalow
Others
Acceptable Financing Monthly
Listing Terms Monthly
"My job is to find and attract mastery-based agents to the office, protect the culture, and make sure everyone is happy! "







