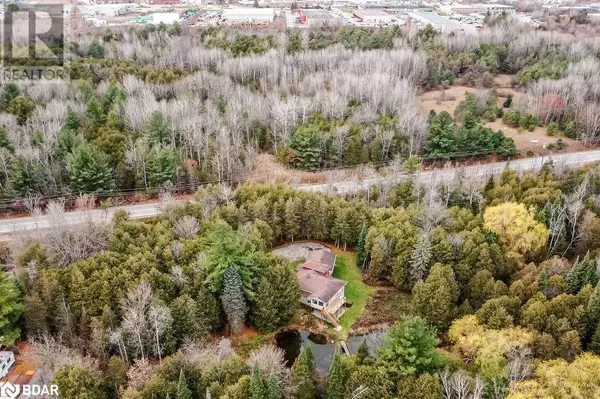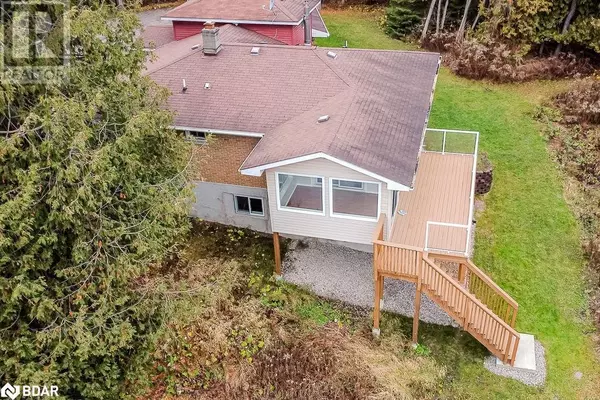
3 Beds
2 Baths
1,900 SqFt
3 Beds
2 Baths
1,900 SqFt
Key Details
Property Type Single Family Home
Sub Type Freehold
Listing Status Active
Purchase Type For Sale
Square Footage 1,900 sqft
Price per Sqft $631
Subdivision Ba09 - Painswick
MLS® Listing ID 40682510
Style Bungalow
Bedrooms 3
Half Baths 1
Originating Board Barrie & District Association of REALTORS® Inc.
Year Built 1967
Lot Size 1.370 Acres
Acres 59677.2
Property Description
Location
Province ON
Rooms
Extra Room 1 Lower level Measurements not available 2pc Bathroom
Extra Room 2 Lower level 12'8'' x 10'10'' Utility room
Extra Room 3 Lower level 18'3'' x 8'4'' Laundry room
Extra Room 4 Lower level 24'0'' x 10'11'' Family room
Extra Room 5 Lower level 23'11'' x 12'9'' Recreation room
Extra Room 6 Main level Measurements not available 4pc Bathroom
Interior
Heating Forced air,
Cooling Central air conditioning
Fireplaces Number 1
Exterior
Parking Features Yes
View Y/N No
Total Parking Spaces 10
Private Pool No
Building
Story 1
Sewer Septic System
Architectural Style Bungalow
Others
Ownership Freehold

"My job is to find and attract mastery-based agents to the office, protect the culture, and make sure everyone is happy! "







