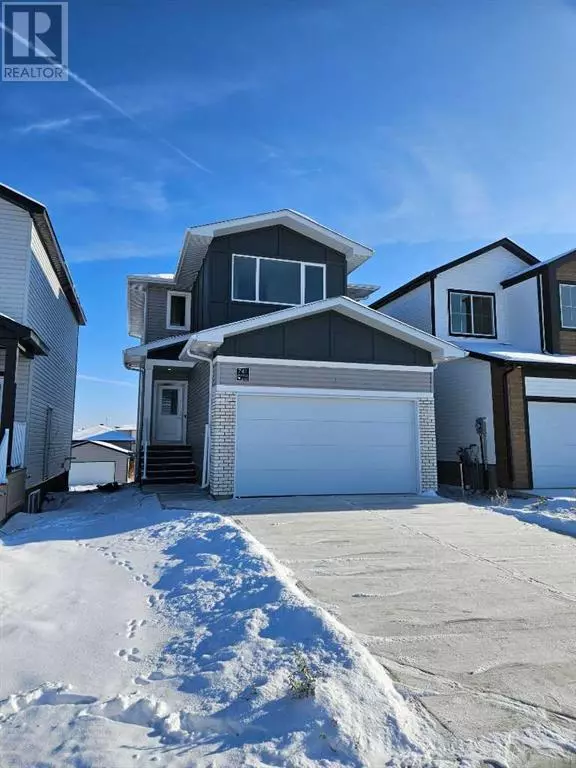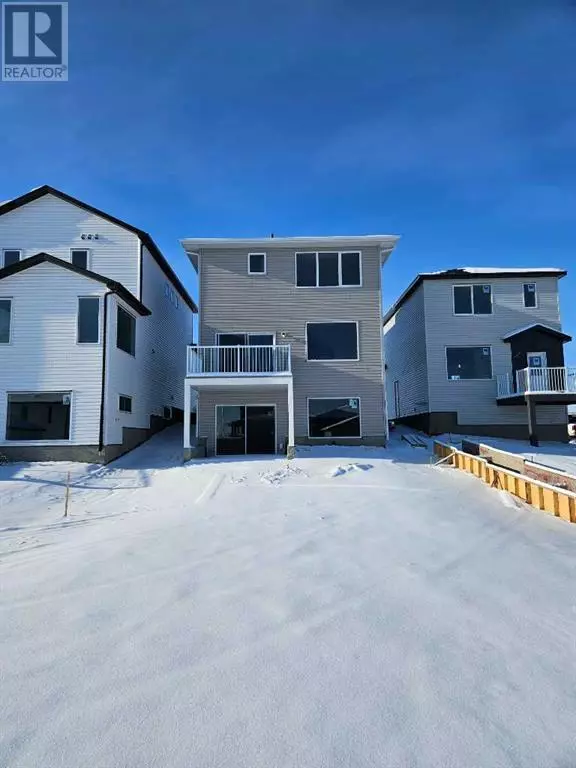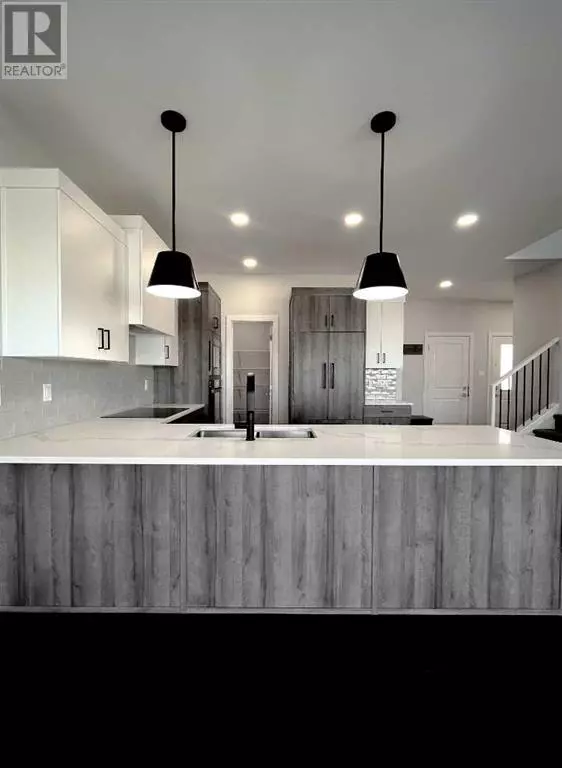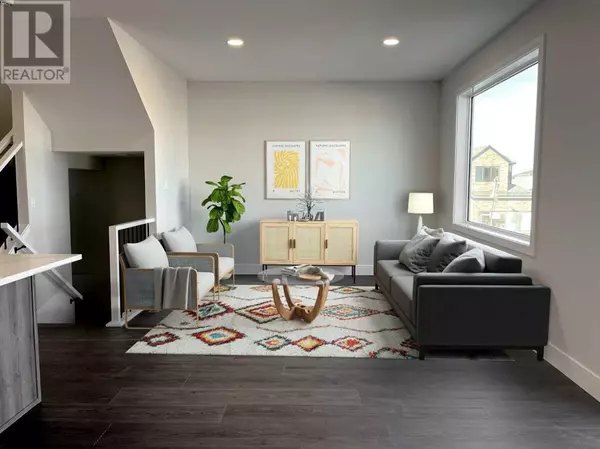
3 Beds
3 Baths
1,492 SqFt
3 Beds
3 Baths
1,492 SqFt
Key Details
Property Type Single Family Home
Sub Type Freehold
Listing Status Active
Purchase Type For Sale
Square Footage 1,492 sqft
Price per Sqft $368
Subdivision Country Meadows Estates
MLS® Listing ID A2181685
Bedrooms 3
Half Baths 1
Originating Board Lethbridge & District Association of REALTORS®
Lot Size 4,365 Sqft
Acres 4365.0
Property Description
Location
Province AB
Rooms
Extra Room 1 Second level 12.58 Ft x 11.67 Ft Primary Bedroom
Extra Room 2 Second level 4.92 Ft x 10.00 Ft 3pc Bathroom
Extra Room 3 Second level 10.08 Ft x 9.58 Ft Bedroom
Extra Room 4 Second level 9.42 Ft x 10.00 Ft Bedroom
Extra Room 5 Second level 7.42 Ft x 8.67 Ft 3pc Bathroom
Extra Room 6 Second level 12.50 Ft x 9.08 Ft Bonus Room
Interior
Heating Forced air,
Cooling None
Flooring Carpeted, Ceramic Tile, Laminate
Exterior
Parking Features Yes
Garage Spaces 2.0
Garage Description 2
Fence Not fenced
View Y/N No
Total Parking Spaces 4
Private Pool No
Building
Story 2
Others
Ownership Freehold

"My job is to find and attract mastery-based agents to the office, protect the culture, and make sure everyone is happy! "







