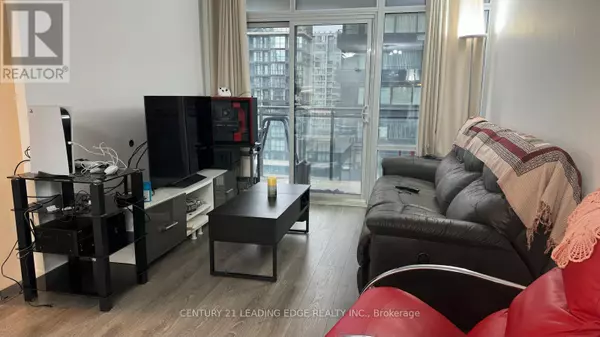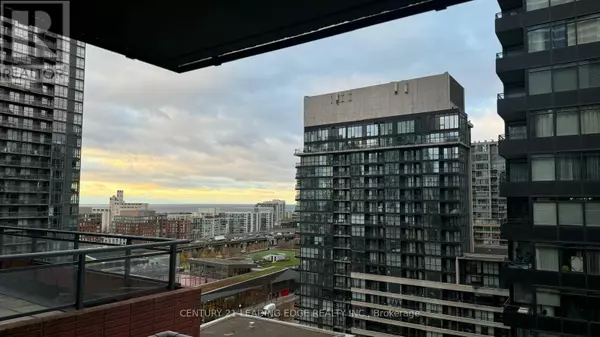2 Beds
1 Bath
599 SqFt
2 Beds
1 Bath
599 SqFt
Key Details
Property Type Condo
Sub Type Condominium/Strata
Listing Status Active
Purchase Type For Sale
Square Footage 599 sqft
Price per Sqft $1,060
Subdivision Waterfront Communities C1
MLS® Listing ID C11821501
Bedrooms 2
Condo Fees $538/mo
Originating Board Toronto Regional Real Estate Board
Property Description
Location
Province ON
Rooms
Extra Room 1 Main level 3.58 m X 2.97 m Living room
Extra Room 2 Main level 3.5 m X 2.24 m Dining room
Extra Room 3 Main level 3.58 m X 1.17 m Kitchen
Extra Room 4 Main level 2.9 m X 2.67 m Laundry room
Extra Room 5 Main level 2.7 m X 1.6 m Den
Interior
Heating Forced air
Cooling Central air conditioning
Flooring Laminate
Exterior
Parking Features Yes
Community Features Pet Restrictions
View Y/N Yes
View Lake view
Total Parking Spaces 1
Private Pool Yes
Others
Ownership Condominium/Strata
"My job is to find and attract mastery-based agents to the office, protect the culture, and make sure everyone is happy! "







