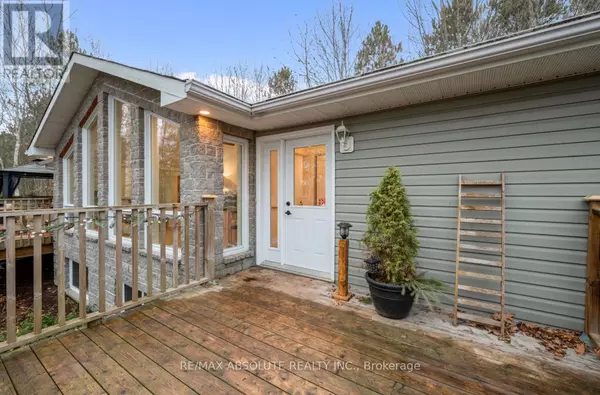
4 Beds
2 Baths
4 Beds
2 Baths
Key Details
Property Type Single Family Home
Sub Type Freehold
Listing Status Active
Purchase Type For Sale
Subdivision 605 - The Nation Municipality
MLS® Listing ID X11821329
Style Bungalow
Bedrooms 4
Half Baths 1
Originating Board Ottawa Real Estate Board
Property Description
Location
Province ON
Rooms
Extra Room 1 Lower level 8.99 m X 3.73 m Bedroom 4
Extra Room 2 Lower level 5.79 m X 4.74 m Family room
Extra Room 3 Lower level 8.99 m X 3.73 m Utility room
Extra Room 4 Main level 1.73 m X 1.6 m Foyer
Extra Room 5 Main level 5.79 m X 4.2 m Living room
Extra Room 6 Main level 3.38 m X 3.2 m Dining room
Interior
Heating Forced air
Cooling Central air conditioning
Flooring Ceramic, Hardwood, Concrete
Exterior
Parking Features No
Community Features School Bus
View Y/N No
Total Parking Spaces 9
Private Pool No
Building
Story 1
Sewer Septic System
Architectural Style Bungalow
Others
Ownership Freehold

"My job is to find and attract mastery-based agents to the office, protect the culture, and make sure everyone is happy! "







