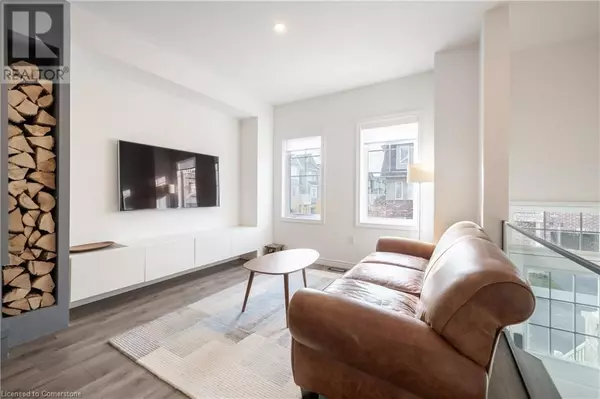
3 Beds
3 Baths
1,510 SqFt
3 Beds
3 Baths
1,510 SqFt
Key Details
Property Type Townhouse
Sub Type Townhouse
Listing Status Active
Purchase Type For Rent
Square Footage 1,510 sqft
Subdivision 423 - Meadowlands
MLS® Listing ID 40682433
Style 3 Level
Bedrooms 3
Half Baths 1
Originating Board Cornerstone - Hamilton-Burlington
Year Built 2020
Property Description
Location
Province ON
Rooms
Extra Room 1 Second level 3'0'' x 7'0'' 2pc Bathroom
Extra Room 2 Second level 11'1'' x 15'11'' Kitchen
Extra Room 3 Second level 16'10'' x 11'8'' Living room
Extra Room 4 Third level 5'0'' x 8'0'' 3pc Bathroom
Extra Room 5 Third level 9'1'' x 7'1'' 4pc Bathroom
Extra Room 6 Third level 9'7'' x 7'8'' Bedroom
Interior
Heating Forced air,
Cooling Central air conditioning
Exterior
Parking Features Yes
Community Features Quiet Area
View Y/N No
Total Parking Spaces 2
Private Pool No
Building
Story 3
Sewer Municipal sewage system
Architectural Style 3 Level
Others
Ownership Freehold
Acceptable Financing Monthly
Listing Terms Monthly

"My job is to find and attract mastery-based agents to the office, protect the culture, and make sure everyone is happy! "







