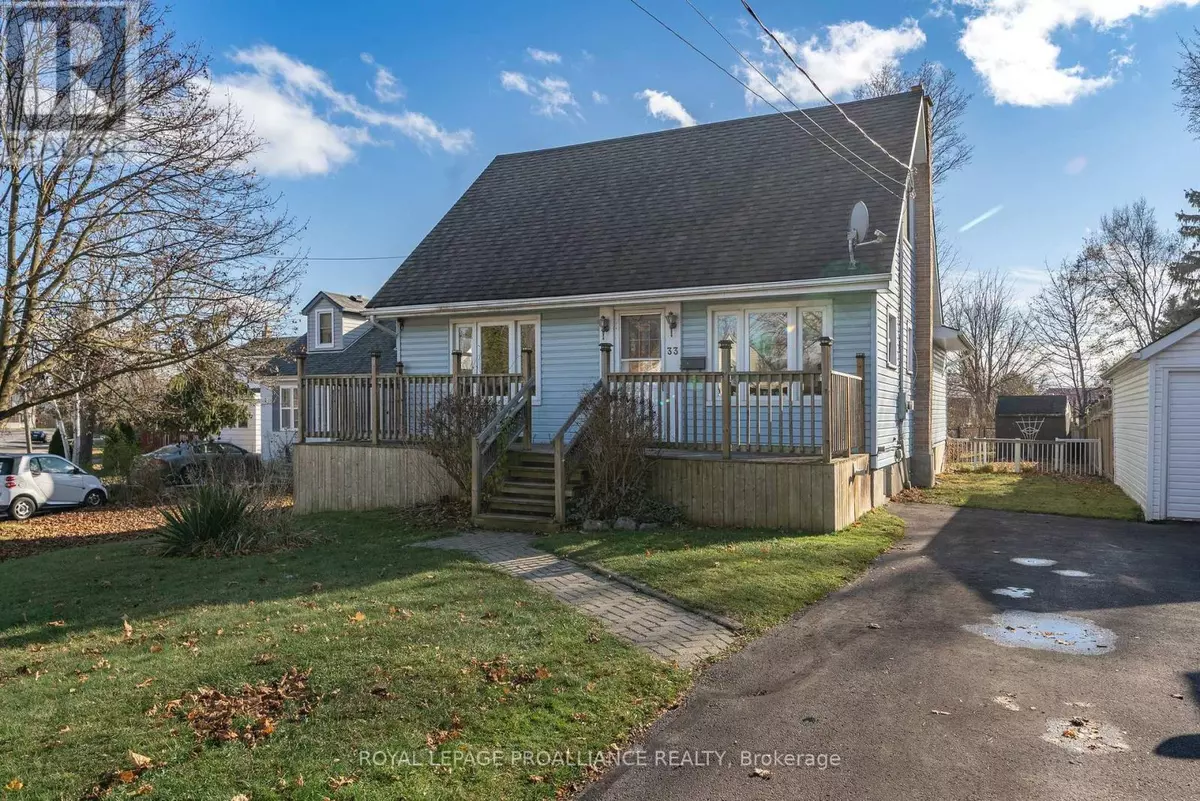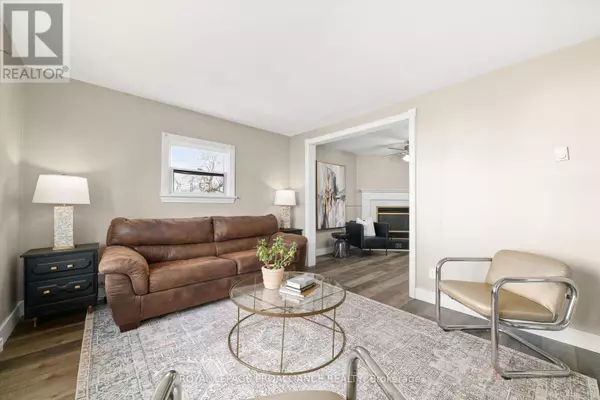5 Beds
2 Baths
1,499 SqFt
5 Beds
2 Baths
1,499 SqFt
Key Details
Property Type Single Family Home
Sub Type Freehold
Listing Status Active
Purchase Type For Sale
Square Footage 1,499 sqft
Price per Sqft $300
MLS® Listing ID X11643983
Bedrooms 5
Originating Board Central Lakes Association of REALTORS®
Property Description
Location
Province ON
Rooms
Extra Room 1 Second level 3.56 m X 3.12 m Bedroom 2
Extra Room 2 Second level 3.56 m X 3.05 m Bedroom 3
Extra Room 3 Lower level 6.23 m X 3.44 m Family room
Extra Room 4 Lower level 4.77 m X 3 m Bedroom 4
Extra Room 5 Main level 1.3 m X 1.07 m Foyer
Extra Room 6 Main level 3.93 m X 3.52 m Living room
Interior
Heating Baseboard heaters
Fireplaces Number 1
Exterior
Parking Features No
Community Features Community Centre
View Y/N No
Total Parking Spaces 3
Private Pool No
Building
Story 1.5
Sewer Sanitary sewer
Others
Ownership Freehold
"My job is to find and attract mastery-based agents to the office, protect the culture, and make sure everyone is happy! "







