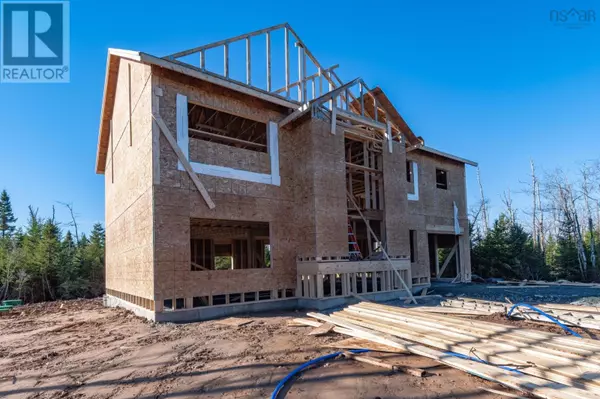4 Beds
3 Baths
2,177 SqFt
4 Beds
3 Baths
2,177 SqFt
Key Details
Property Type Single Family Home
Sub Type Freehold
Listing Status Active
Purchase Type For Sale
Square Footage 2,177 sqft
Price per Sqft $289
Subdivision Whites Lake
MLS® Listing ID 202427599
Bedrooms 4
Originating Board Nova Scotia Association of REALTORS®
Lot Size 1.950 Acres
Acres 84942.0
Property Description
Location
Province NS
Rooms
Extra Room 1 Lower level 9.8 x 10.2 Bedroom
Extra Room 2 Lower level 4 pc Bath (# pieces 1-6)
Extra Room 3 Lower level 9.5 x 13.8 Bedroom
Extra Room 4 Lower level 16.10 x 14 Family room
Extra Room 5 Main level 13.8 x 14.10 Living room
Extra Room 6 Main level 13.6 x 18.4 Dining room
Interior
Cooling Heat Pump
Flooring Laminate, Tile
Exterior
Parking Features Yes
Community Features Recreational Facilities, School Bus
View Y/N No
Private Pool No
Building
Story 1
Sewer Septic System
Others
Ownership Freehold
"My job is to find and attract mastery-based agents to the office, protect the culture, and make sure everyone is happy! "







