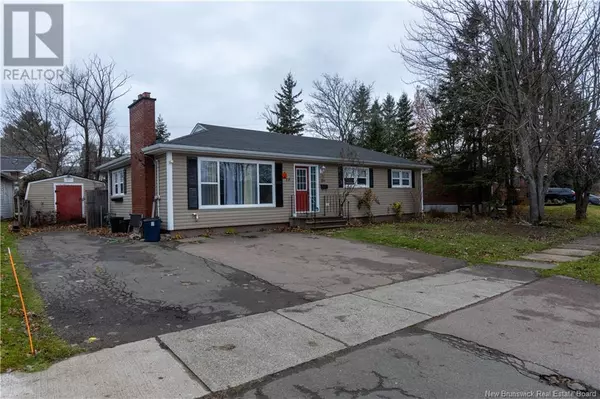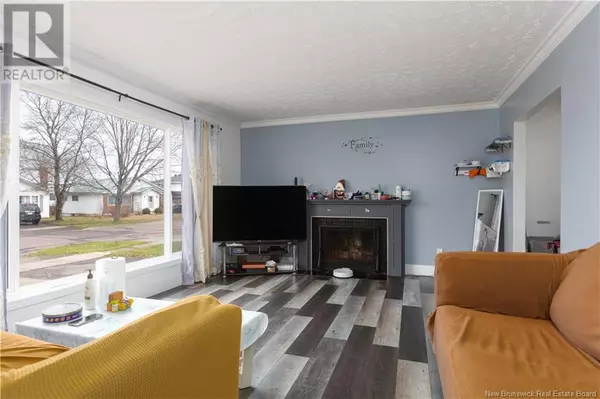3 Beds
2 Baths
1,040 SqFt
3 Beds
2 Baths
1,040 SqFt
Key Details
Property Type Single Family Home
Listing Status Active
Purchase Type For Sale
Square Footage 1,040 sqft
Price per Sqft $413
MLS® Listing ID NB109857
Style Bungalow
Bedrooms 3
Originating Board New Brunswick Real Estate Board
Lot Size 5,952 Sqft
Acres 5952.4424
Property Description
Location
Province NB
Rooms
Extra Room 1 Basement 7'11'' x 3'11'' 3pc Bathroom
Extra Room 2 Basement 11'7'' x 10'11'' Bedroom
Extra Room 3 Basement 11'10'' x 10'7'' Bedroom
Extra Room 4 Basement 12'7'' x 10'10'' Kitchen
Extra Room 5 Basement 18'0'' x 12'0'' Living room
Extra Room 6 Main level 8'0'' x 6'0'' 4pc Bathroom
Interior
Heating Baseboard heaters, Forced air, ,
Exterior
Parking Features No
View Y/N No
Private Pool No
Building
Story 1
Sewer Municipal sewage system
Architectural Style Bungalow
"My job is to find and attract mastery-based agents to the office, protect the culture, and make sure everyone is happy! "







