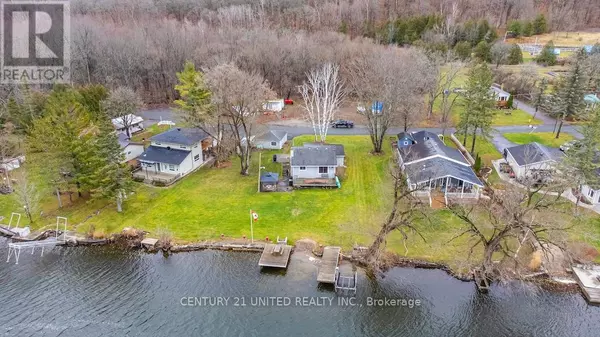1 Bed
1 Bath
699 SqFt
1 Bed
1 Bath
699 SqFt
Key Details
Property Type Single Family Home
Listing Status Active
Purchase Type For Sale
Square Footage 699 sqft
Price per Sqft $1,243
Subdivision Hastings
MLS® Listing ID X11542451
Style Bungalow
Bedrooms 1
Originating Board Central Lakes Association of REALTORS®
Property Description
Location
Province ON
Lake Name Trent
Rooms
Extra Room 1 Main level 7.46 m X 5.06 m Living room
Extra Room 2 Main level 3.66 m X 3.05 m Kitchen
Extra Room 3 Main level 4.72 m X 3.35 m Bedroom
Extra Room 4 Main level 2.43 m X 1.83 m Laundry room
Extra Room 5 Main level 2.53 m X 1.52 m Bathroom
Extra Room 6 Main level 3.47 m X 3.05 m Dining room
Interior
Heating Forced air
Cooling Wall unit
Exterior
Parking Features Yes
View Y/N Yes
View River view, View of water, Direct Water View, Unobstructed Water View
Total Parking Spaces 3
Private Pool No
Building
Lot Description Landscaped
Story 1
Sewer Sanitary sewer
Water Trent
Architectural Style Bungalow
"My job is to find and attract mastery-based agents to the office, protect the culture, and make sure everyone is happy! "







