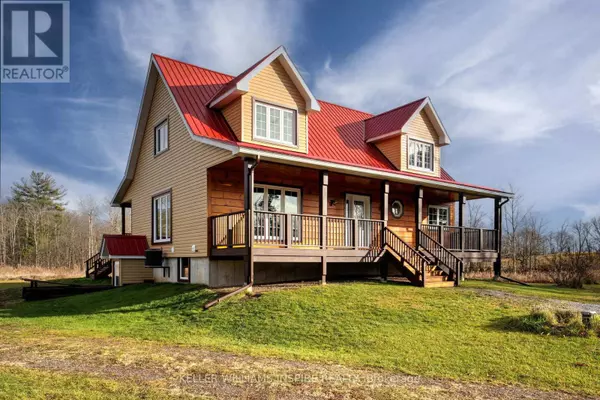
3 Beds
3 Baths
2,999 SqFt
3 Beds
3 Baths
2,999 SqFt
Key Details
Property Type Single Family Home
Listing Status Active
Purchase Type For Sale
Square Footage 2,999 sqft
Price per Sqft $500
MLS® Listing ID X11536799
Bedrooms 3
Half Baths 1
Originating Board Central Lakes Association of REALTORS®
Property Description
Location
Province ON
Rooms
Extra Room 1 Main level 4.2 m X 3.55 m Living room
Extra Room 2 Main level 4.06 m X 4.91 m Family room
Extra Room 3 Main level 2.15 m X 4.22 m Dining room
Extra Room 4 Main level 3.18 m X 4.51 m Kitchen
Extra Room 5 Main level 4.81 m X 4.34 m Bedroom
Extra Room 6 Main level 3.3 m X 3.38 m Bathroom
Interior
Heating Forced air
Cooling Central air conditioning
Flooring Concrete, Hardwood, Tile
Fireplaces Number 1
Exterior
Parking Features Yes
View Y/N No
Total Parking Spaces 4
Private Pool No
Building
Story 1.5
Sewer Septic System

"My job is to find and attract mastery-based agents to the office, protect the culture, and make sure everyone is happy! "







