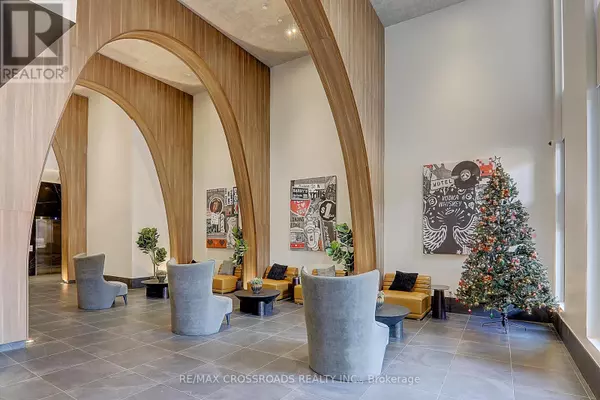4 Beds
2 Baths
999 SqFt
4 Beds
2 Baths
999 SqFt
Key Details
Property Type Condo
Sub Type Condominium/Strata
Listing Status Active
Purchase Type For Sale
Square Footage 999 sqft
Price per Sqft $1,100
Subdivision South Parkdale
MLS® Listing ID W11512184
Bedrooms 4
Condo Fees $967/mo
Originating Board Toronto Regional Real Estate Board
Property Description
Location
Province ON
Rooms
Extra Room 1 Main level 7.42 m X 3.66 m Living room
Extra Room 2 Main level 7.42 m X 3.66 m Kitchen
Extra Room 3 Main level 3.56 m X 3 m Primary Bedroom
Extra Room 4 Main level 3.47 m X 2.83 m Bedroom
Extra Room 5 Main level 3.14 m X 3.01 m Bedroom
Extra Room 6 Main level 2.38 m X 1.61 m Media
Interior
Heating Forced air
Cooling Central air conditioning
Flooring Laminate
Exterior
Parking Features Yes
Community Features Pet Restrictions
View Y/N Yes
View Lake view, City view
Total Parking Spaces 1
Private Pool No
Others
Ownership Condominium/Strata
"My job is to find and attract mastery-based agents to the office, protect the culture, and make sure everyone is happy! "







