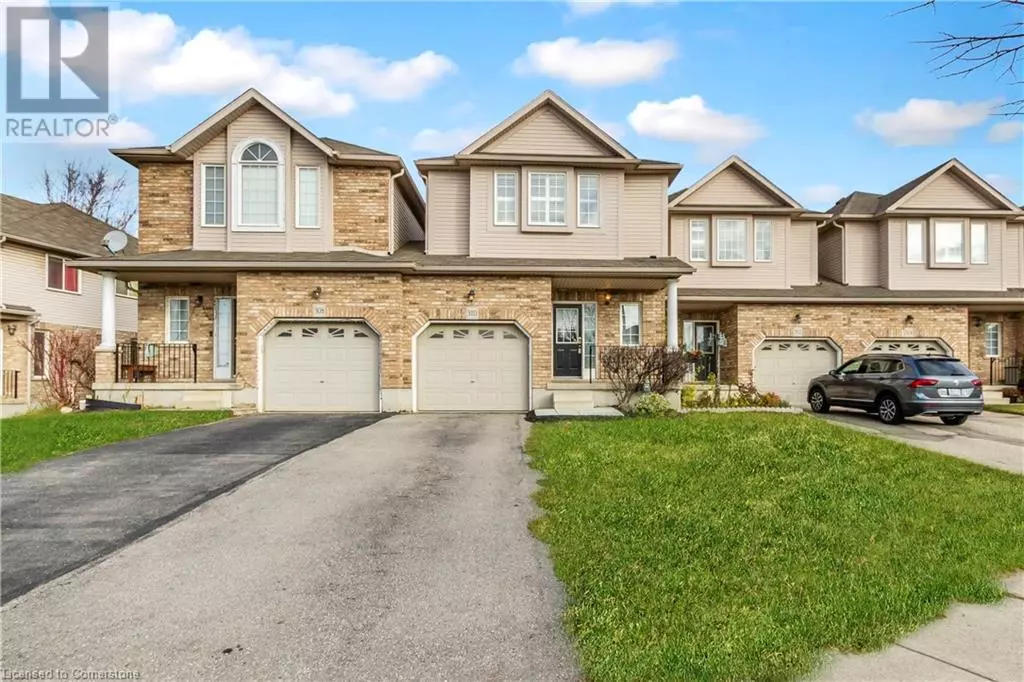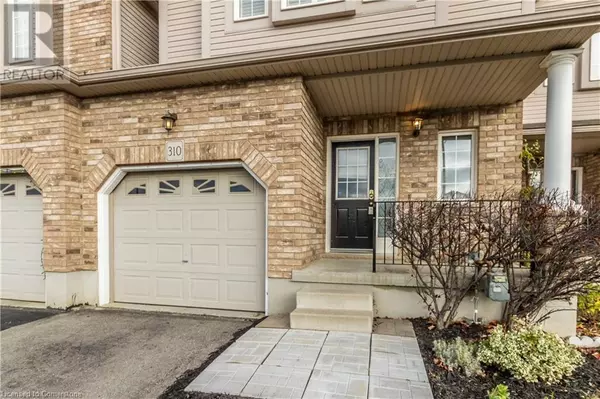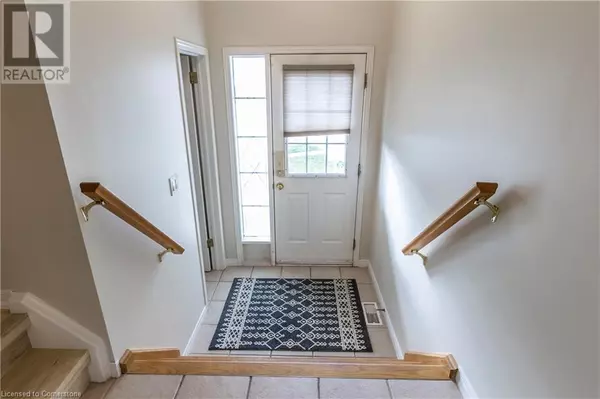
4 Beds
3 Baths
1,812 SqFt
4 Beds
3 Baths
1,812 SqFt
Key Details
Property Type Townhouse
Sub Type Townhouse
Listing Status Active
Purchase Type For Sale
Square Footage 1,812 sqft
Price per Sqft $413
Subdivision 116 - Glenridge/Lincoln Heights
MLS® Listing ID 40681018
Style 2 Level
Bedrooms 4
Half Baths 1
Originating Board Cornerstone - Waterloo Region
Year Built 2005
Property Description
Location
Province ON
Rooms
Extra Room 1 Second level 9'7'' x 5'3'' 4pc Bathroom
Extra Room 2 Second level 9'3'' x 9'1'' Bedroom
Extra Room 3 Second level 12'5'' x 9'6'' Bedroom
Extra Room 4 Second level 17'1'' x 14'0'' Primary Bedroom
Extra Room 5 Basement 8'9'' x 5'5'' Storage
Extra Room 6 Basement 9'11'' x 6'9'' 4pc Bathroom
Interior
Heating In Floor Heating, Forced air,
Cooling Central air conditioning
Fireplaces Number 1
Fireplaces Type Insert
Exterior
Parking Features Yes
Community Features Community Centre
View Y/N No
Total Parking Spaces 3
Private Pool No
Building
Story 2
Sewer Municipal sewage system
Architectural Style 2 Level
Others
Ownership Freehold

"My job is to find and attract mastery-based agents to the office, protect the culture, and make sure everyone is happy! "







