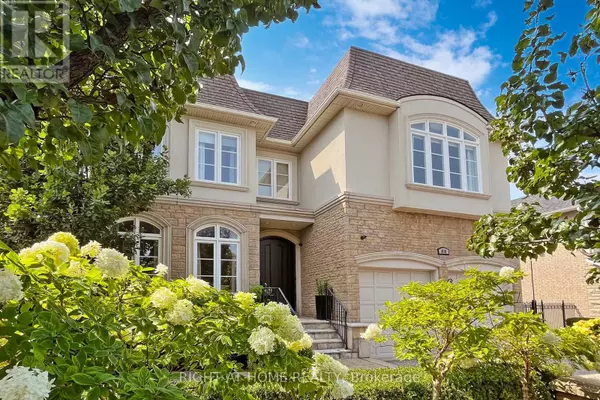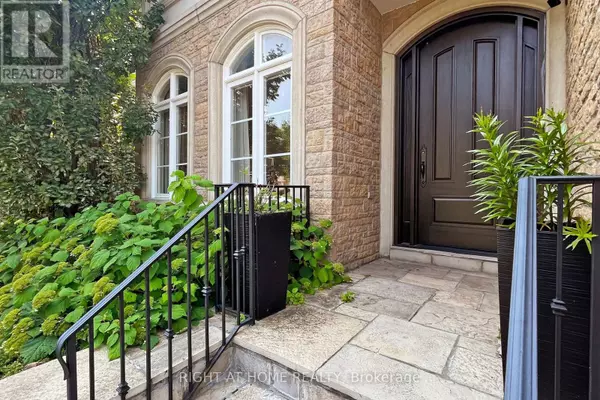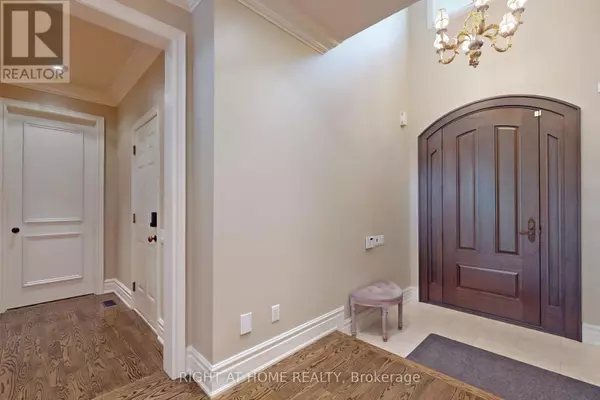7 Beds
6 Baths
3,499 SqFt
7 Beds
6 Baths
3,499 SqFt
Key Details
Property Type Single Family Home
Sub Type Freehold
Listing Status Active
Purchase Type For Rent
Square Footage 3,499 sqft
Subdivision Uplands
MLS® Listing ID N11446828
Bedrooms 7
Half Baths 2
Originating Board Toronto Regional Real Estate Board
Property Description
Location
Province ON
Rooms
Extra Room 1 Second level 4.85 m X 4.23 m Bedroom 5
Extra Room 2 Second level 7.04 m X 4.51 m Primary Bedroom
Extra Room 3 Second level 3.69 m X 3.39 m Bedroom 2
Extra Room 4 Second level 5.21 m X 4.58 m Bedroom 3
Extra Room 5 Second level 4.54 m X 3.39 m Bedroom 4
Extra Room 6 Basement 8.6 m X 7.32 m Recreational, Games room
Interior
Heating Forced air
Cooling Central air conditioning, Ventilation system
Flooring Hardwood, Carpeted
Exterior
Parking Features Yes
View Y/N No
Total Parking Spaces 6
Private Pool No
Building
Lot Description Landscaped, Lawn sprinkler
Story 2
Sewer Sanitary sewer
Others
Ownership Freehold
Acceptable Financing Monthly
Listing Terms Monthly
"My job is to find and attract mastery-based agents to the office, protect the culture, and make sure everyone is happy! "







