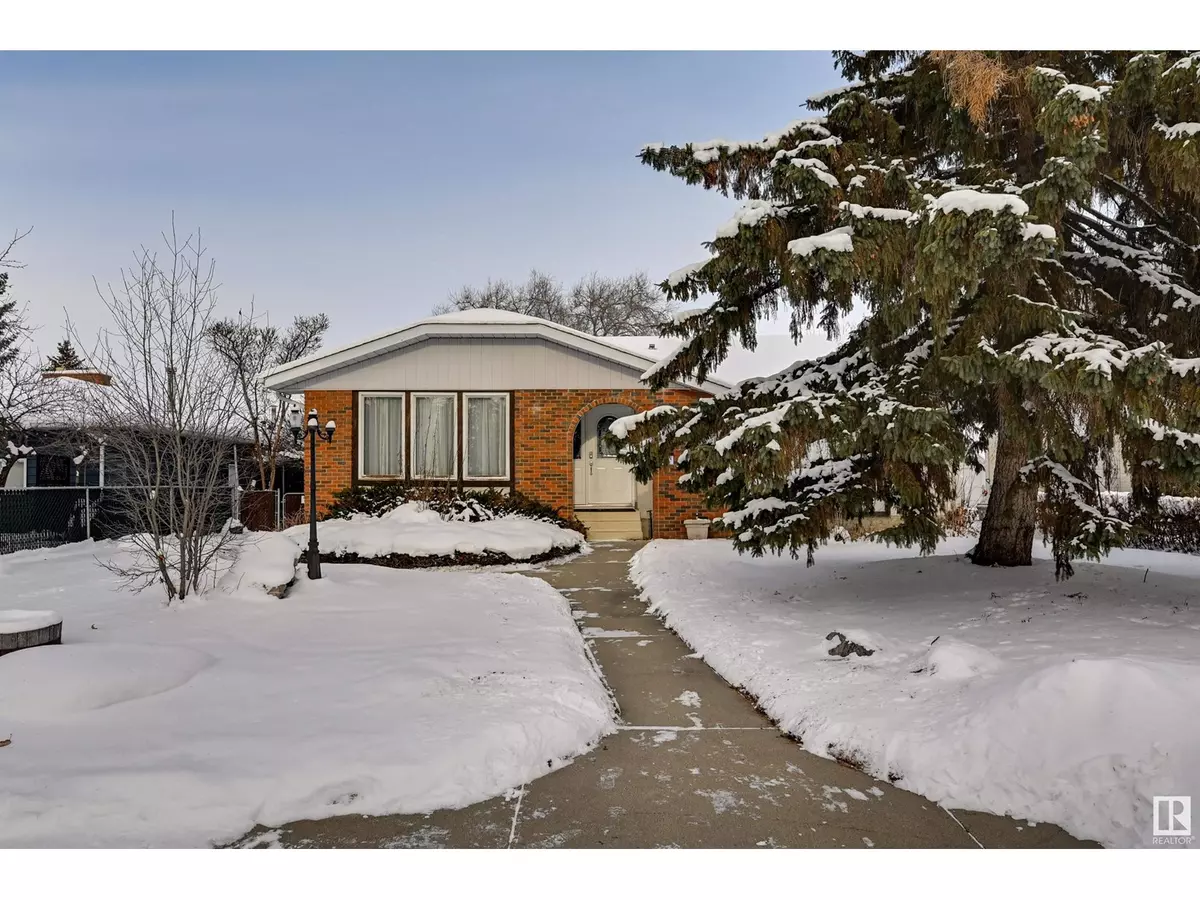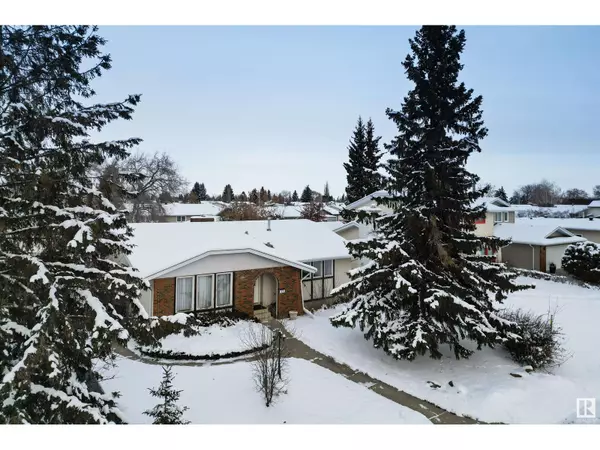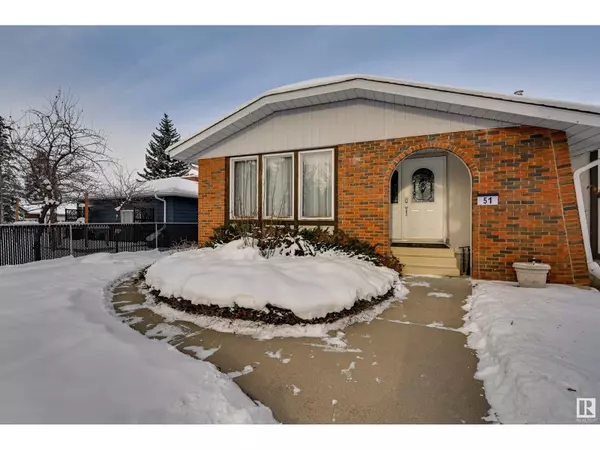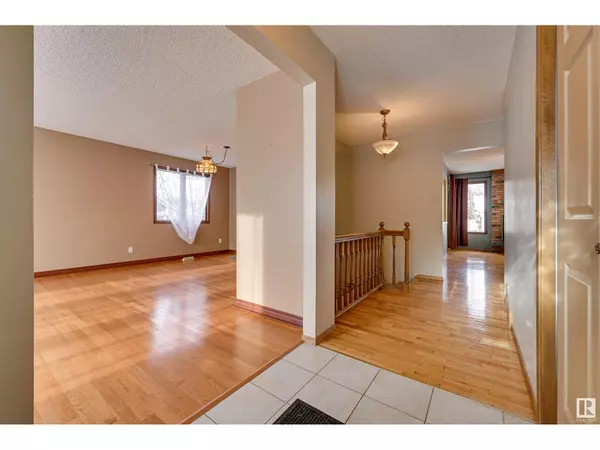
5 Beds
3 Baths
1,425 SqFt
5 Beds
3 Baths
1,425 SqFt
Key Details
Property Type Single Family Home
Sub Type Freehold
Listing Status Active
Purchase Type For Sale
Square Footage 1,425 sqft
Price per Sqft $322
Subdivision Woodhaven_Spgr
MLS® Listing ID E4414795
Style Bungalow
Bedrooms 5
Originating Board REALTORS® Association of Edmonton
Year Built 1976
Lot Size 6,840 Sqft
Acres 6840.0347
Property Description
Location
Province AB
Rooms
Extra Room 1 Basement 4.27 m X 3.22 m Den
Extra Room 2 Basement 4.64 m X 3.3 m Bedroom 4
Extra Room 3 Basement Measurements not available Bedroom 5
Extra Room 4 Basement 7.38 m X 4.74 m Recreation room
Extra Room 5 Main level 4.56 m X 3.83 m Living room
Extra Room 6 Main level 3.52 m X 3 m Dining room
Interior
Heating Forced air
Fireplaces Type Unknown
Exterior
Parking Features Yes
Fence Fence
View Y/N No
Private Pool No
Building
Story 1
Architectural Style Bungalow
Others
Ownership Freehold

"My job is to find and attract mastery-based agents to the office, protect the culture, and make sure everyone is happy! "







